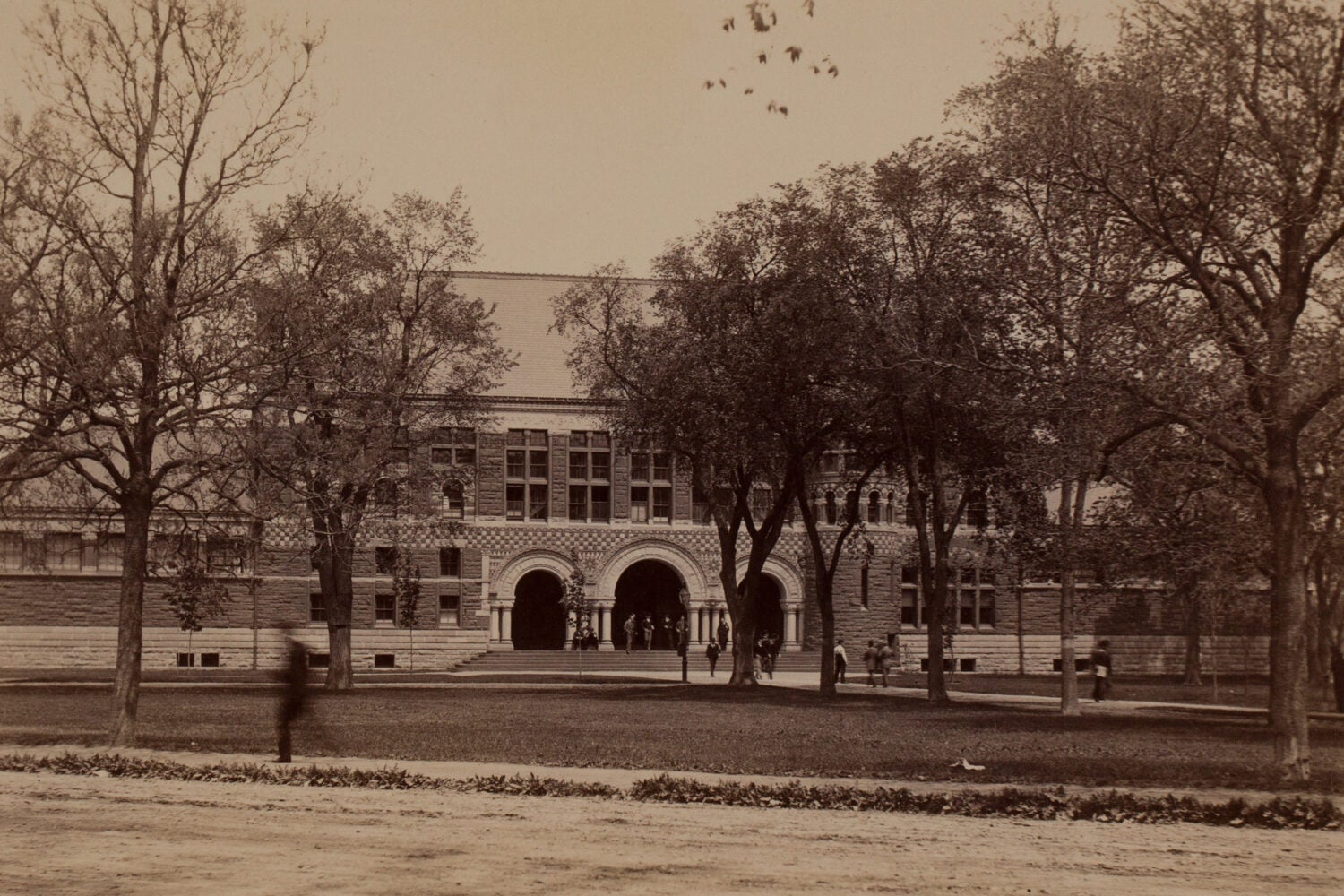By the late 1870s, Harvard Law School’s first purpose-built structure, Dane Hall — constructed for the law school in 1832 in Harvard Yard—was becoming too small to house its rapidly growing student body. In 1879, Dean Christopher Columbus Langdell LL.B. 1854 remarked that Dane Hall’s library space had become so crowded that “when more than two [professors] are present at the same time, some of them must content themselves with standing room.”
Dane Hall’s replacement, Austin Hall, commissioned by Langdell, was designed by the influential architect Henry Hobson Richardson (1838-1886) and constructed in 1883.
The building was a gift from Edward Austin, a Boston textile merchant with no formal connection to the law school, who requested that the building be named after his late brother, Samuel Austin.
With its three sweeping arches, polychromatic stone, and whimsical carvings, Austin Hall is considered a masterpiece of Richardsonian Romanesque architecture, a style that Richardson popularized in America. A trip to the Auvergne region of France inspired Richardson’s southern Romanesque building design. He had previously designed Harvard University’s Sever Hall (1880) and Boston’s Trinity Church (1877).
Austin Hall was added to the National Register of Historic Places in 1972.

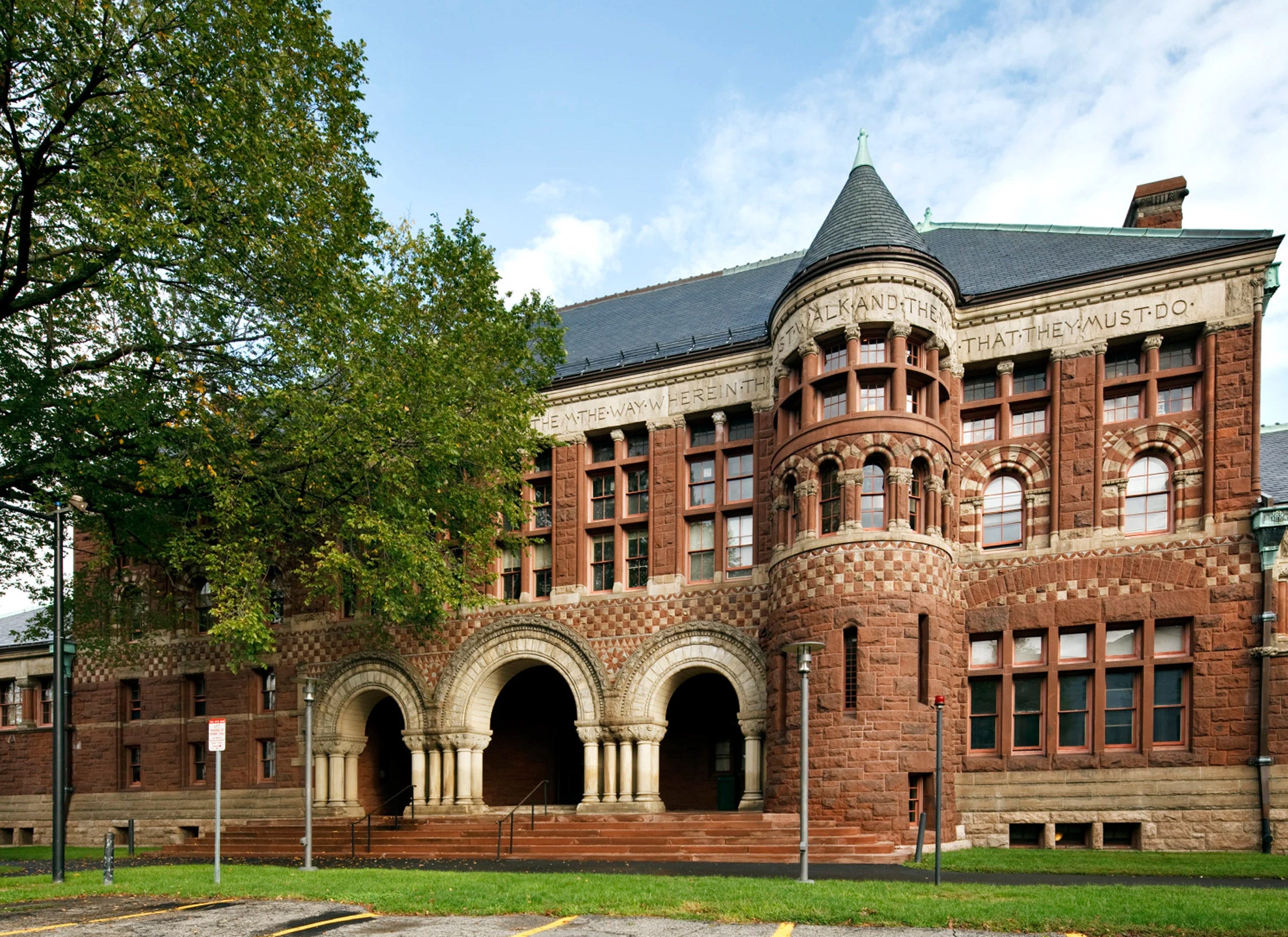
Austin Hall’s interior and exterior details include vivid carved faces with ruggedly sketched features and stone carvings of fantastical birds and beasts. English modeler and carver John Evans (1847-1923), carefully chosen by Richardson, executed the structure’s French-inspired ornamental details.
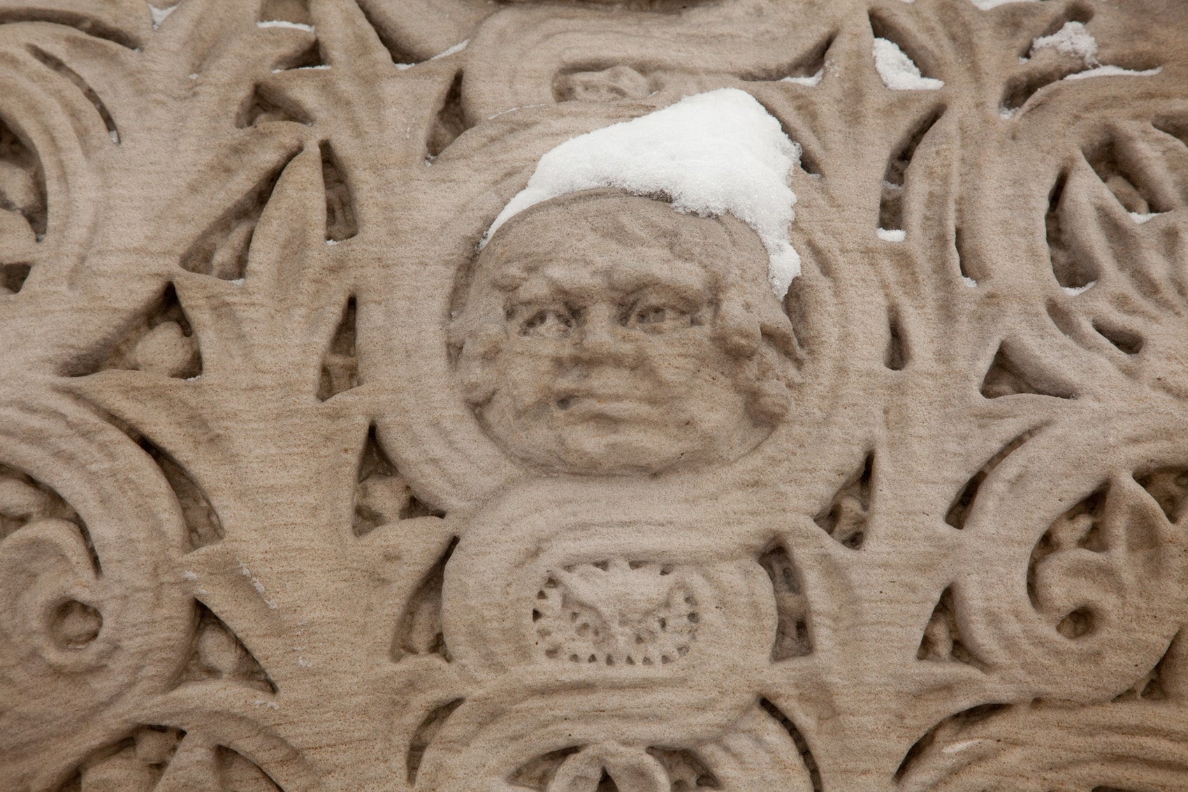
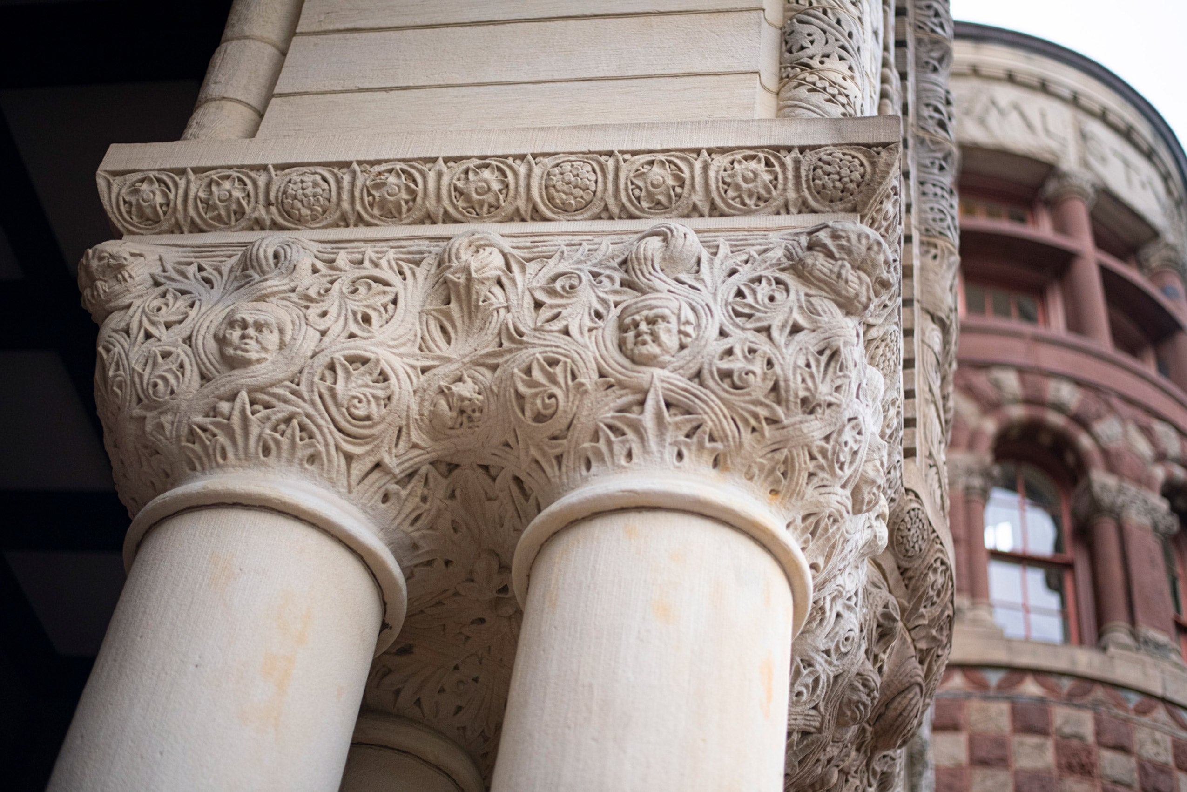
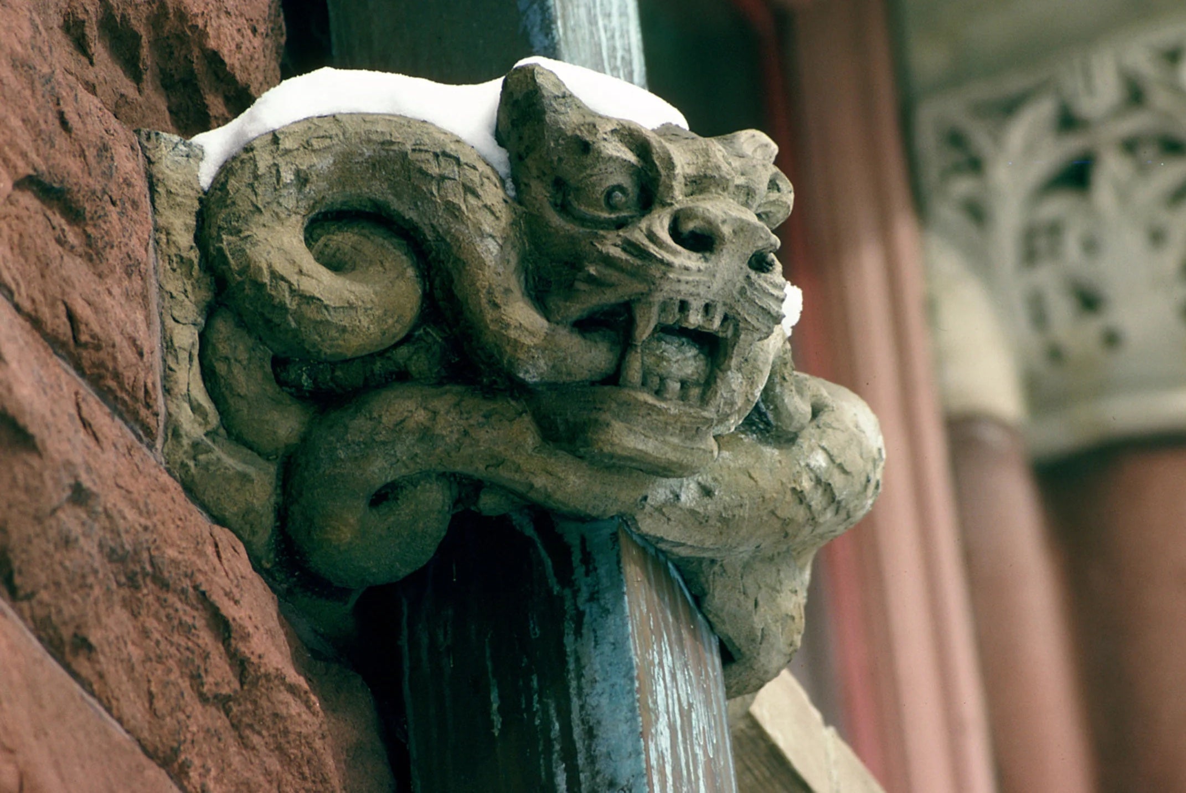
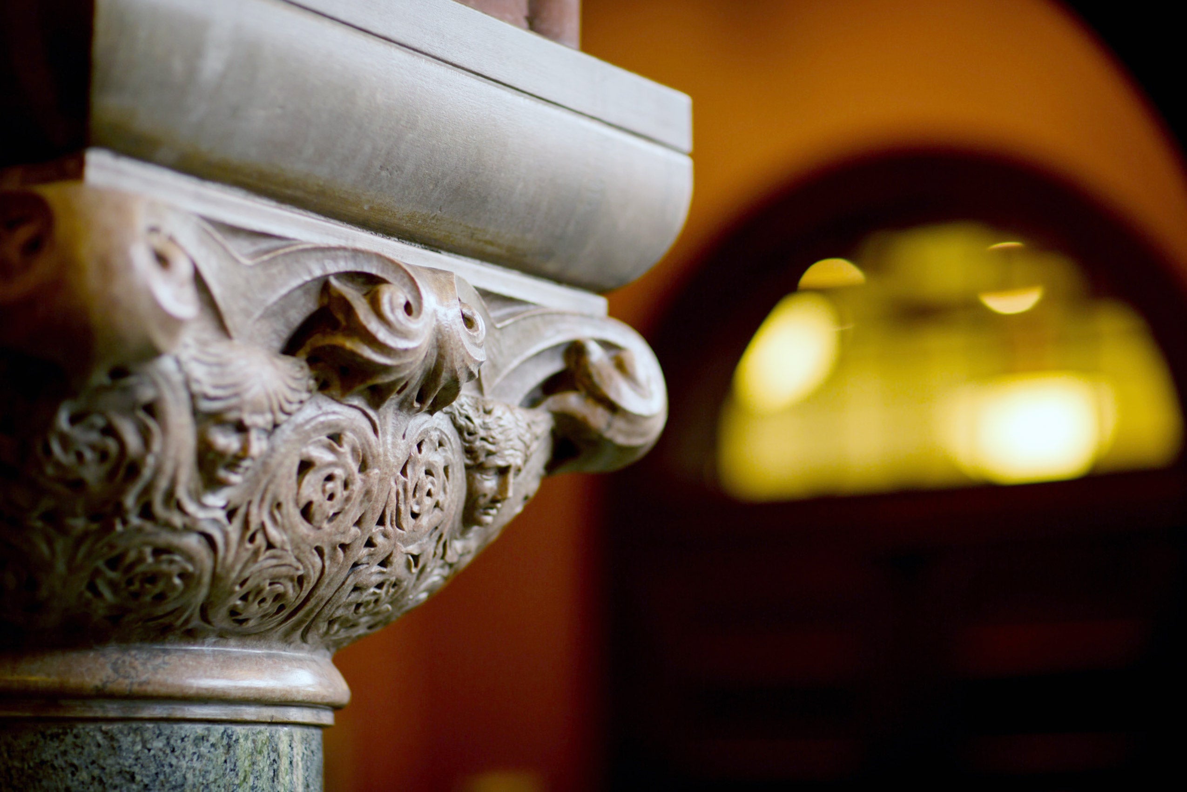
The floral design on the exterior of Austin Hall inspired the design of Harvard Law School’s current shield.
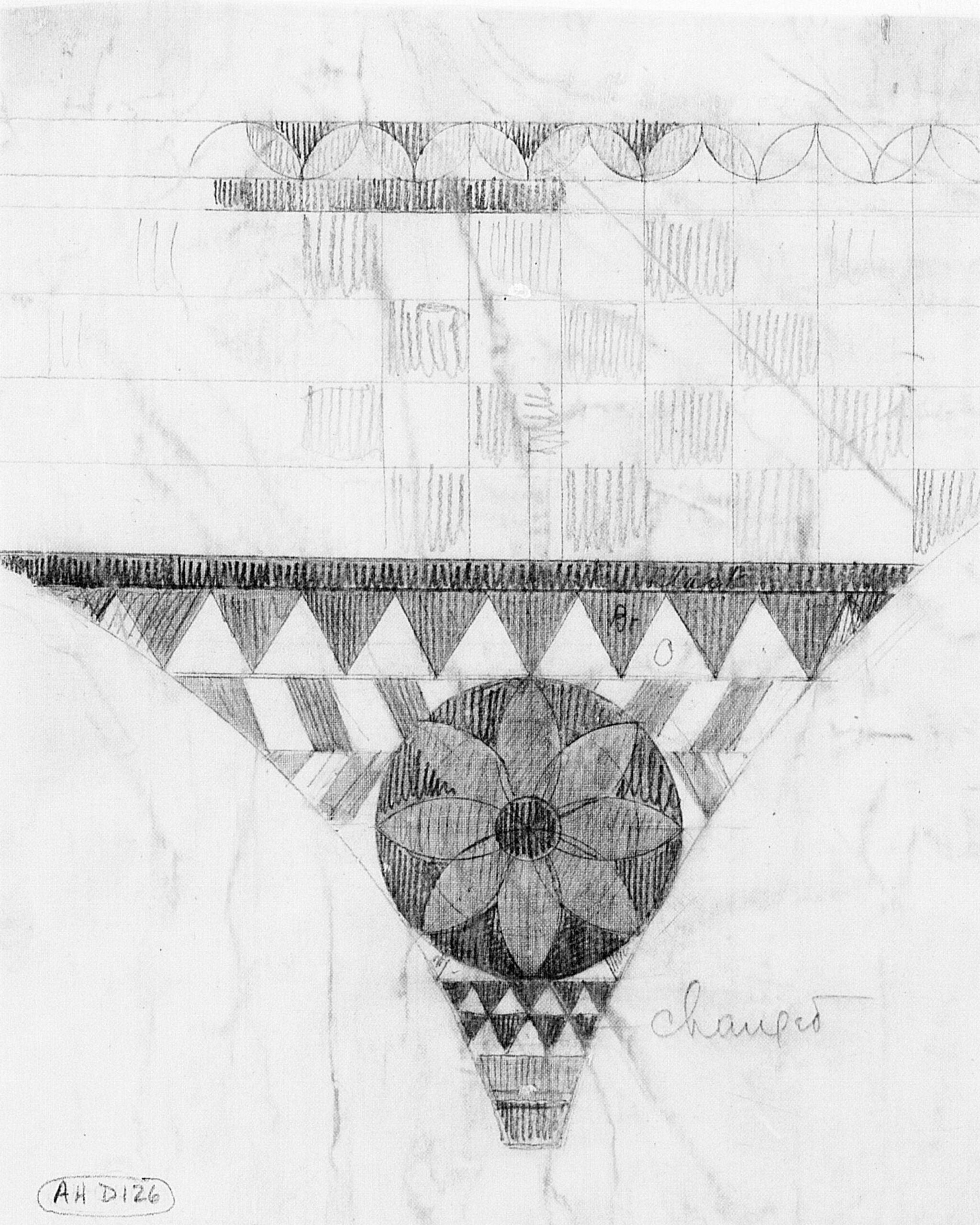
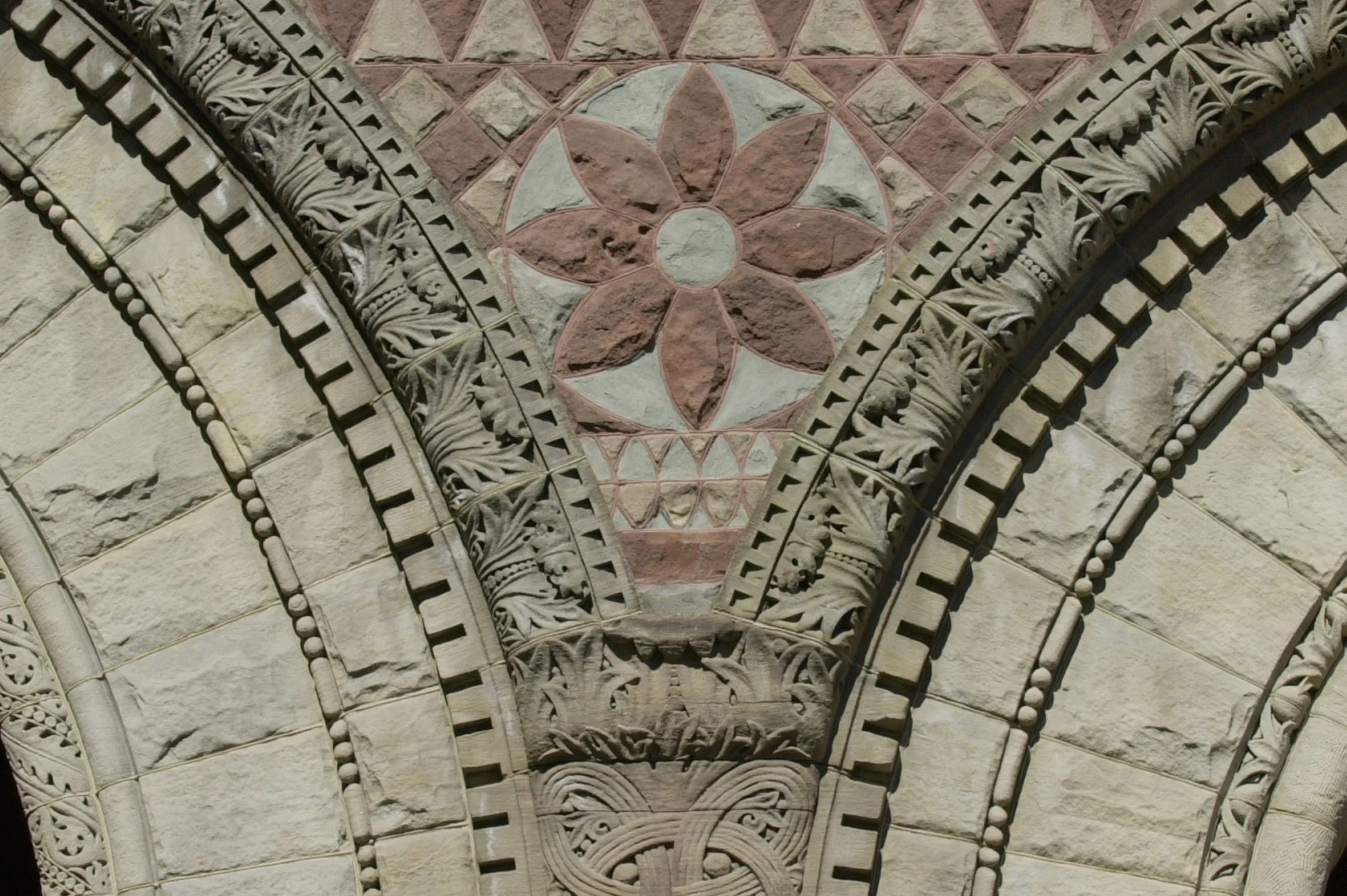
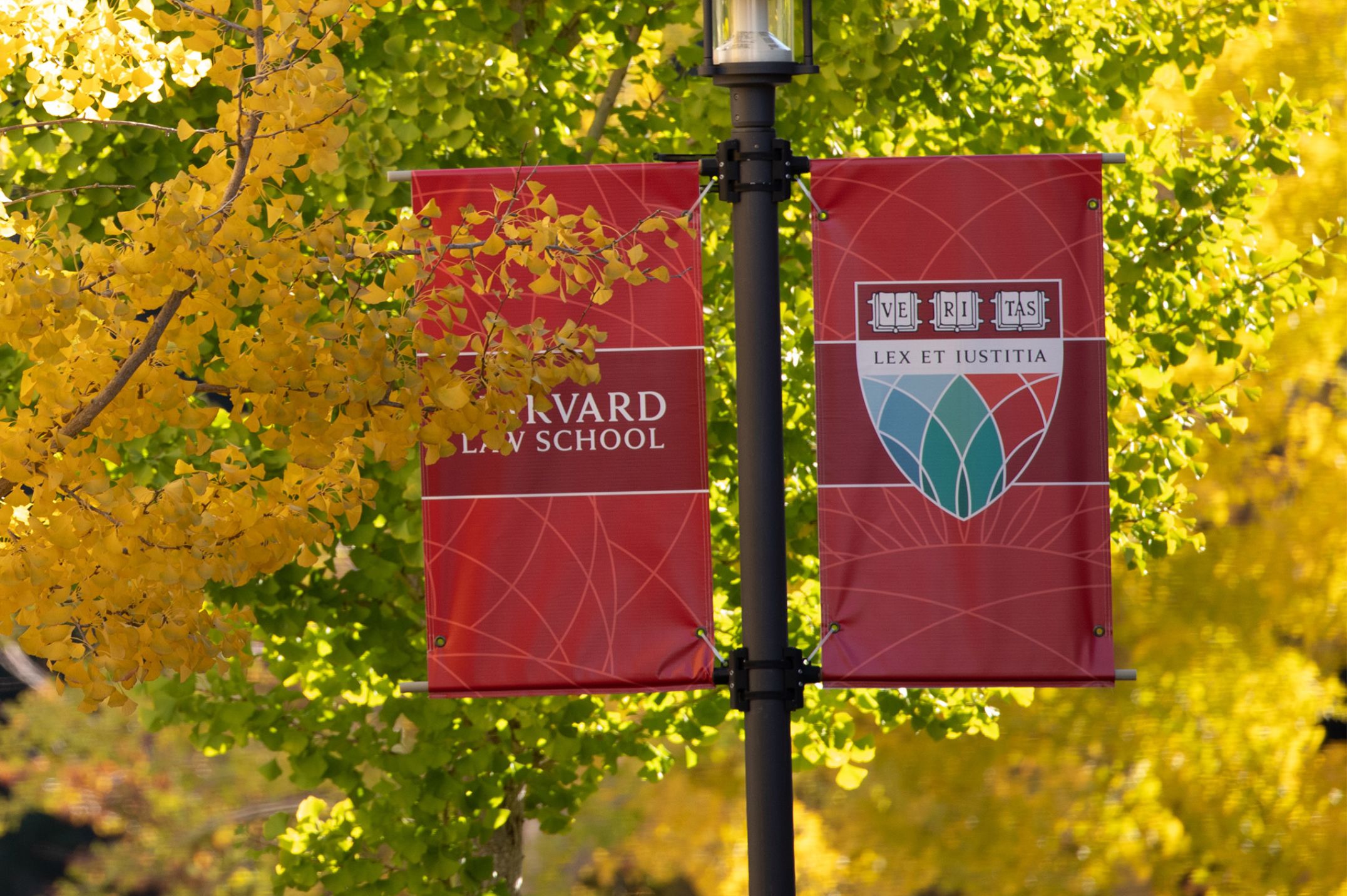
To the left of the three arches that frame Austin Hall’s main entrance is a rectangular plaque carved with Richardson’s initials intertwined with carvings of an architect’s draughting tools.
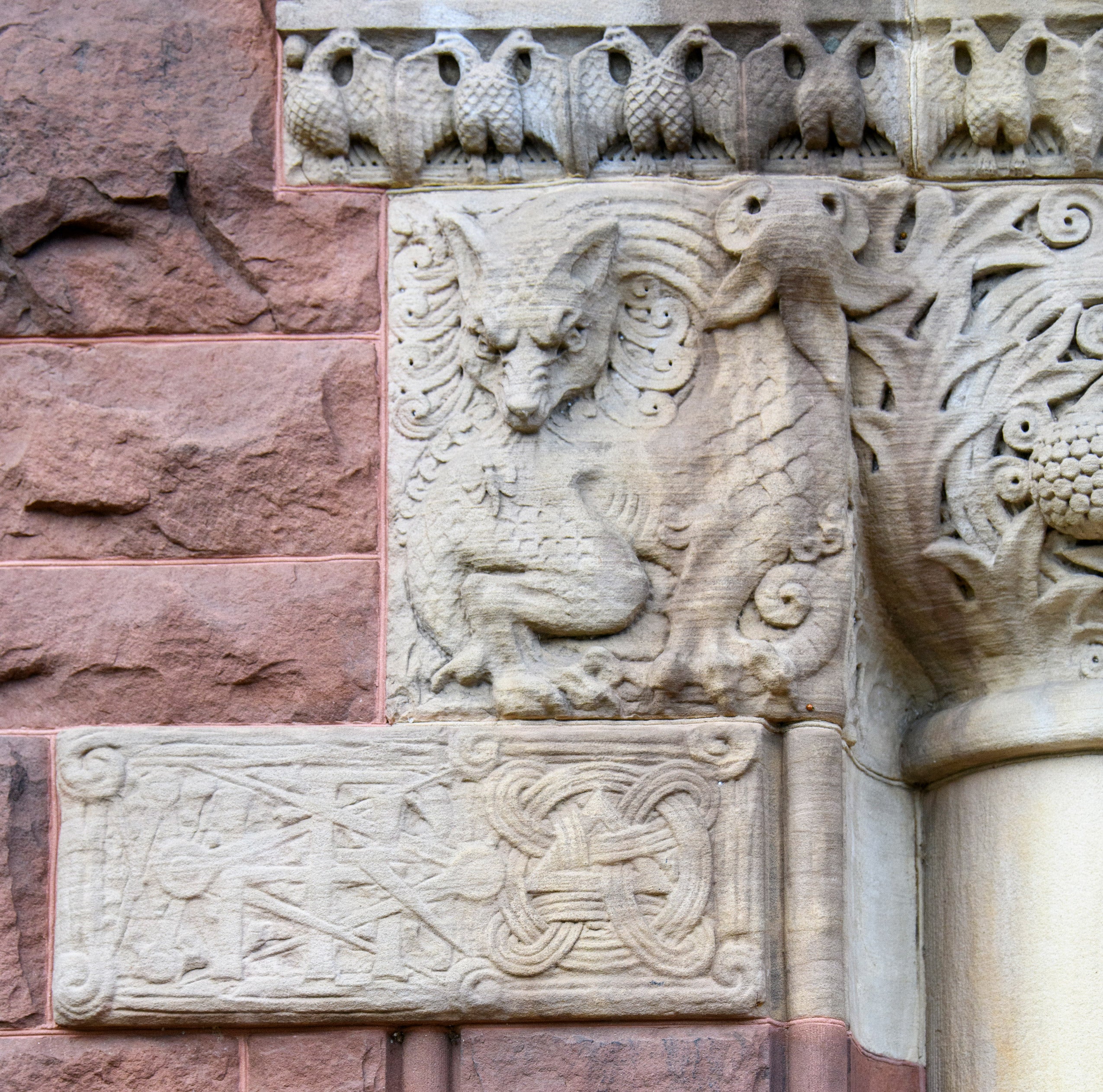
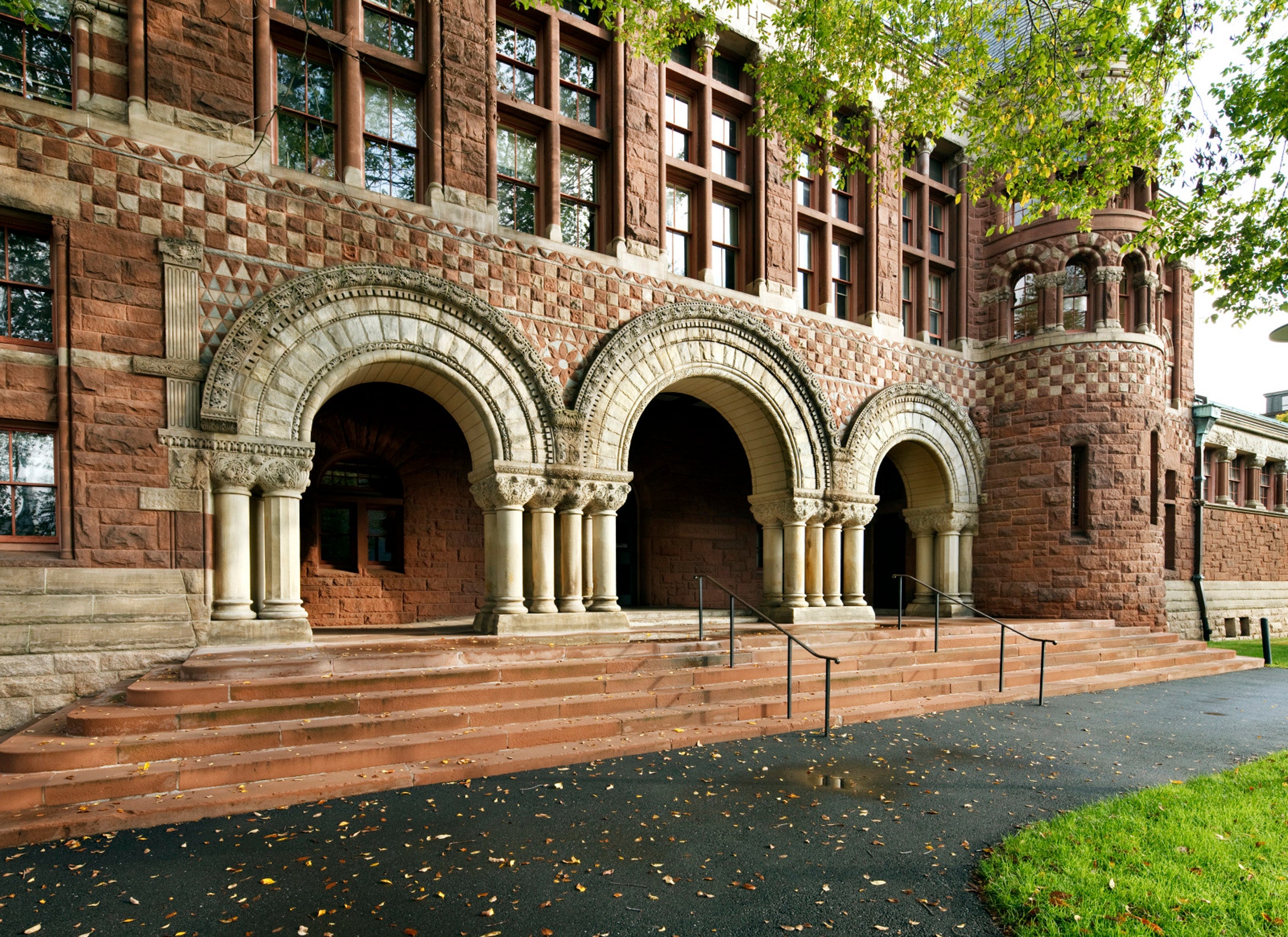
Austin Hall opened for classes in October 1883.
It remained the sole law school building until 1907 when the south wing of Langdell Hall was completed.
The first floor of Austin Hall contains three large amphitheater-style classrooms designed for teaching using Socratic instruction and the case method—the pedagogy where students study actual cases to deduce the principles of the law—created by Christopher Langdell, the school’s dean from 1870 to 1895.
James Barr Ames LL.B. 1872, who succeeded Langdell and served as dean from 1895 to 1910, was among the professors on the Harvard Law School faculty when Austin Hall opened for use. Ames is widely regarded as the scholar who perfected the case method of instruction.
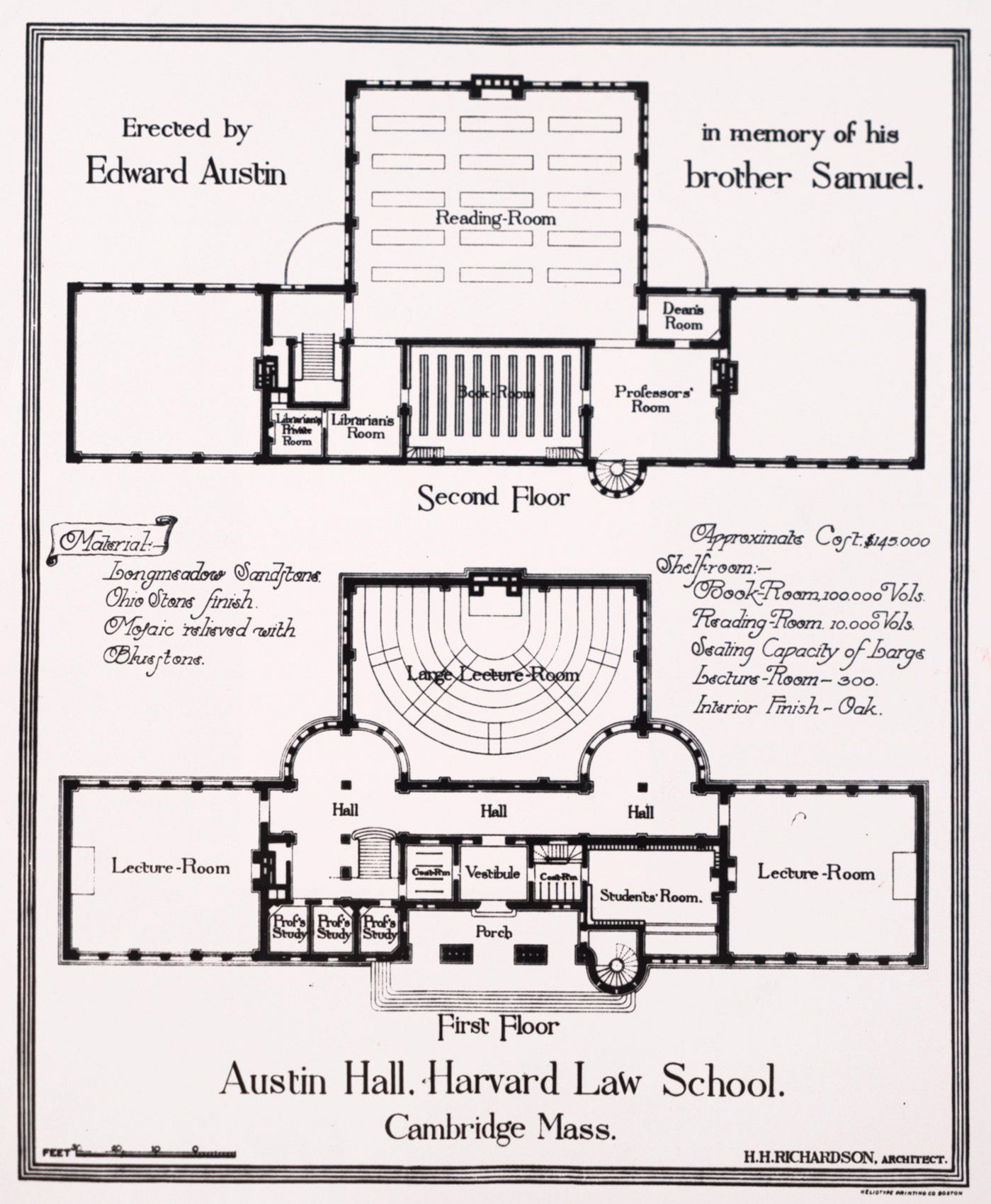
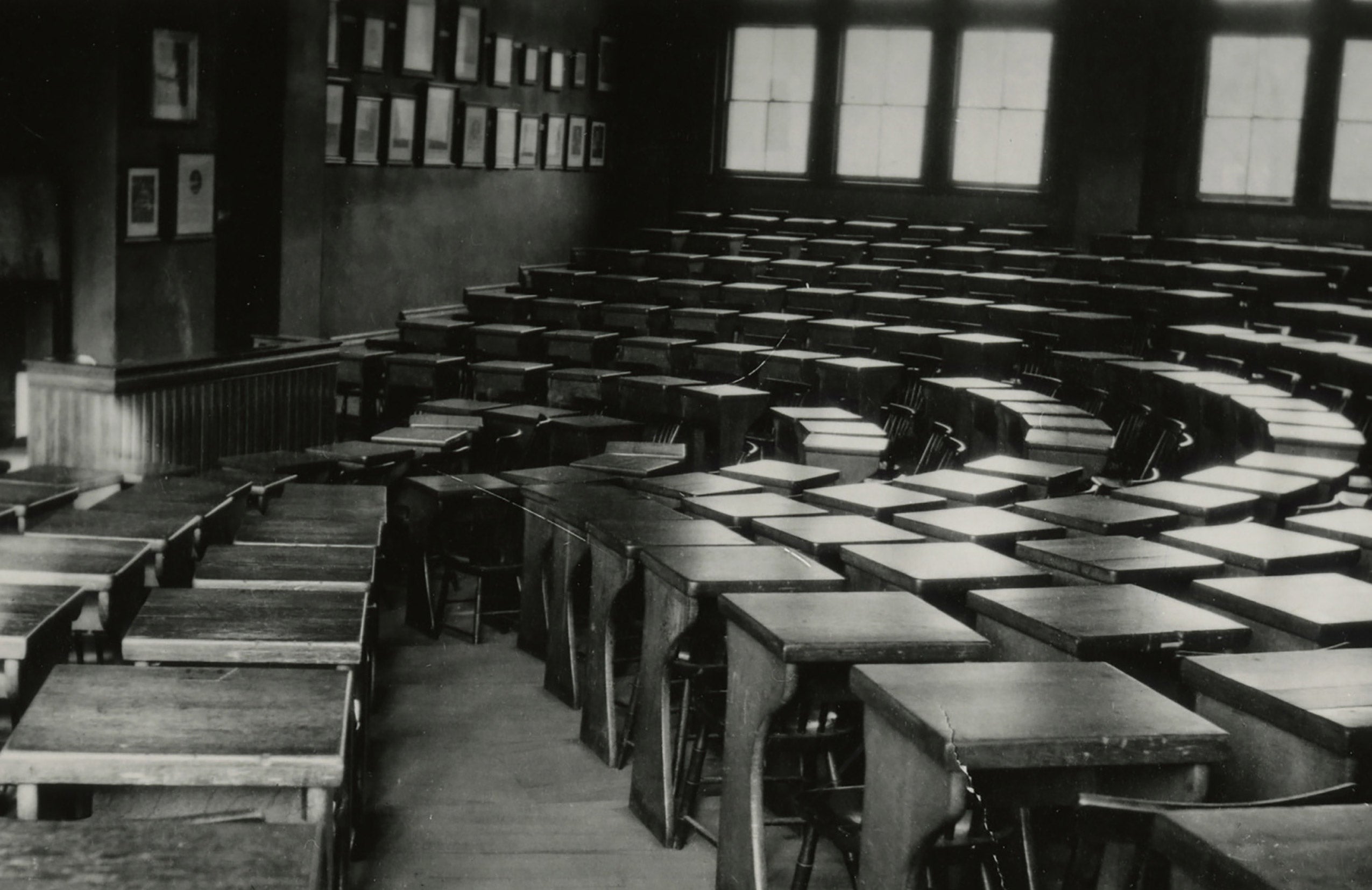
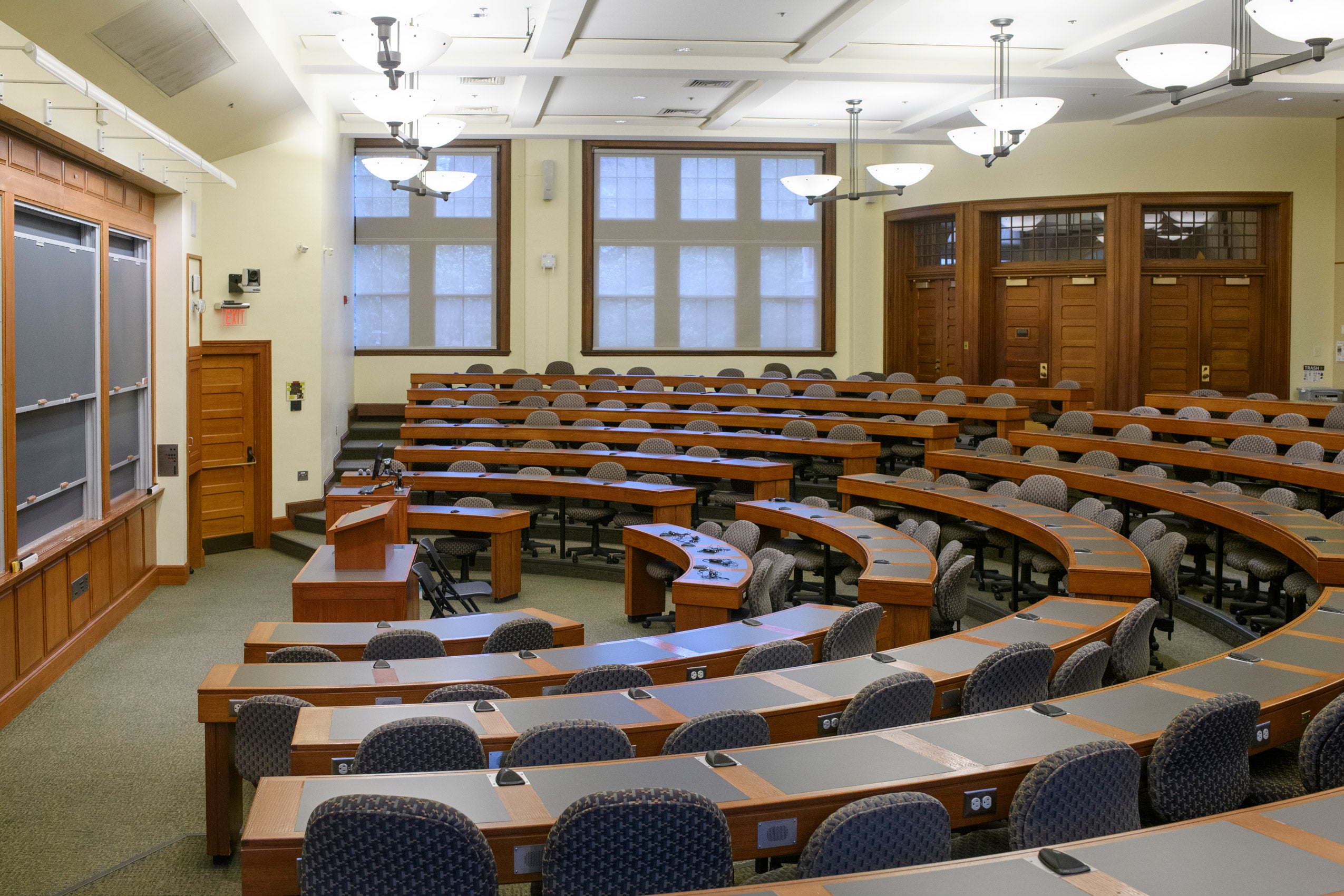
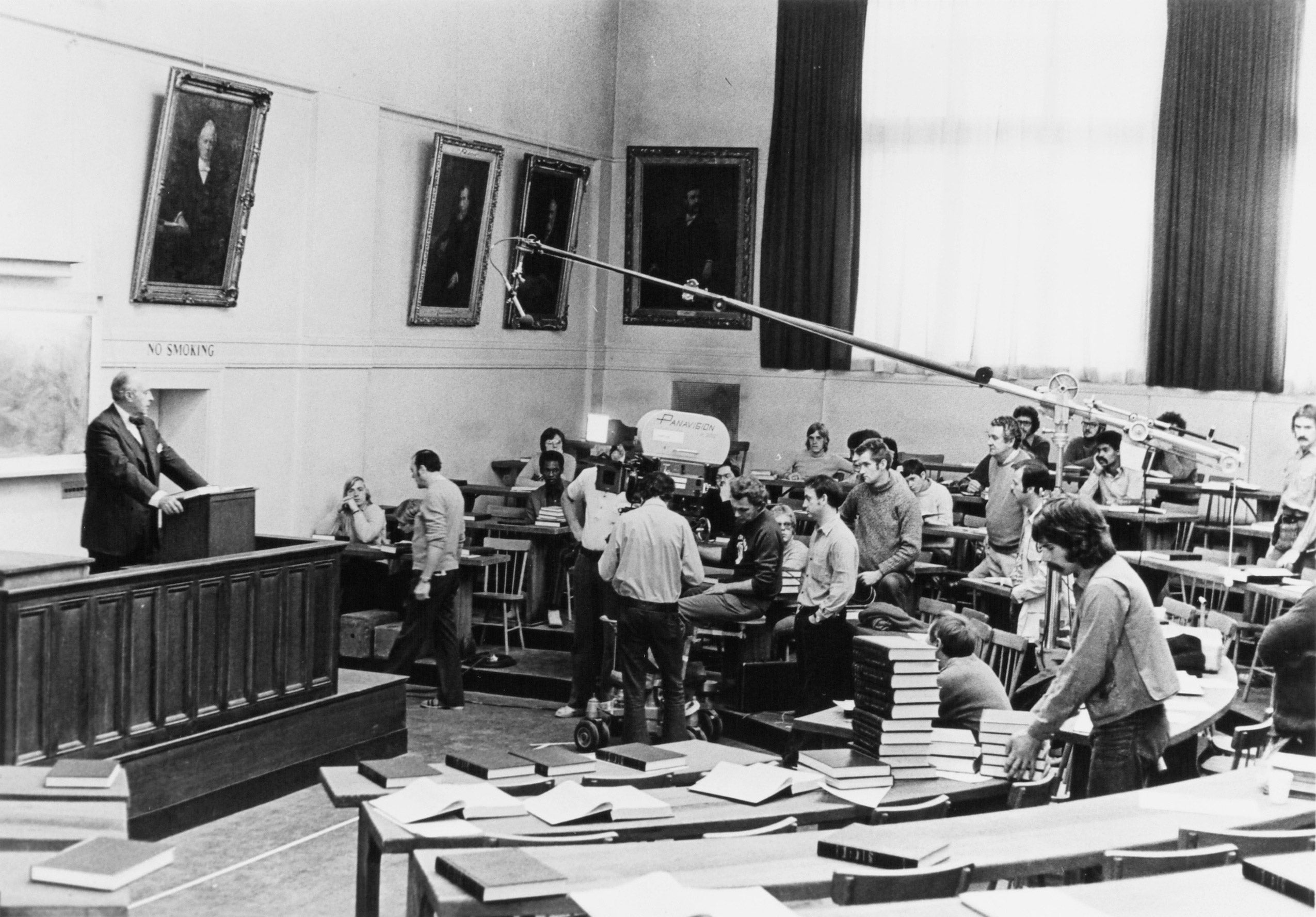
While the building is mostly symmetrical, there is an asymmetrical turret to the east of the front entrance which houses a spiral staircase up to the second floor where the library reading room, a stack area, the librarian’s office, and the dean’s office were located when the building opened. At that time one could go from the Reading Room to the stacks on the floor above via a metal staircase. Professors’ desks were located near the bookshelves.
In the early 1900s, the first electric lights dimly illuminated pages of law books in the Reading Room. By the 1940s brighter lights hung from the ceiling.
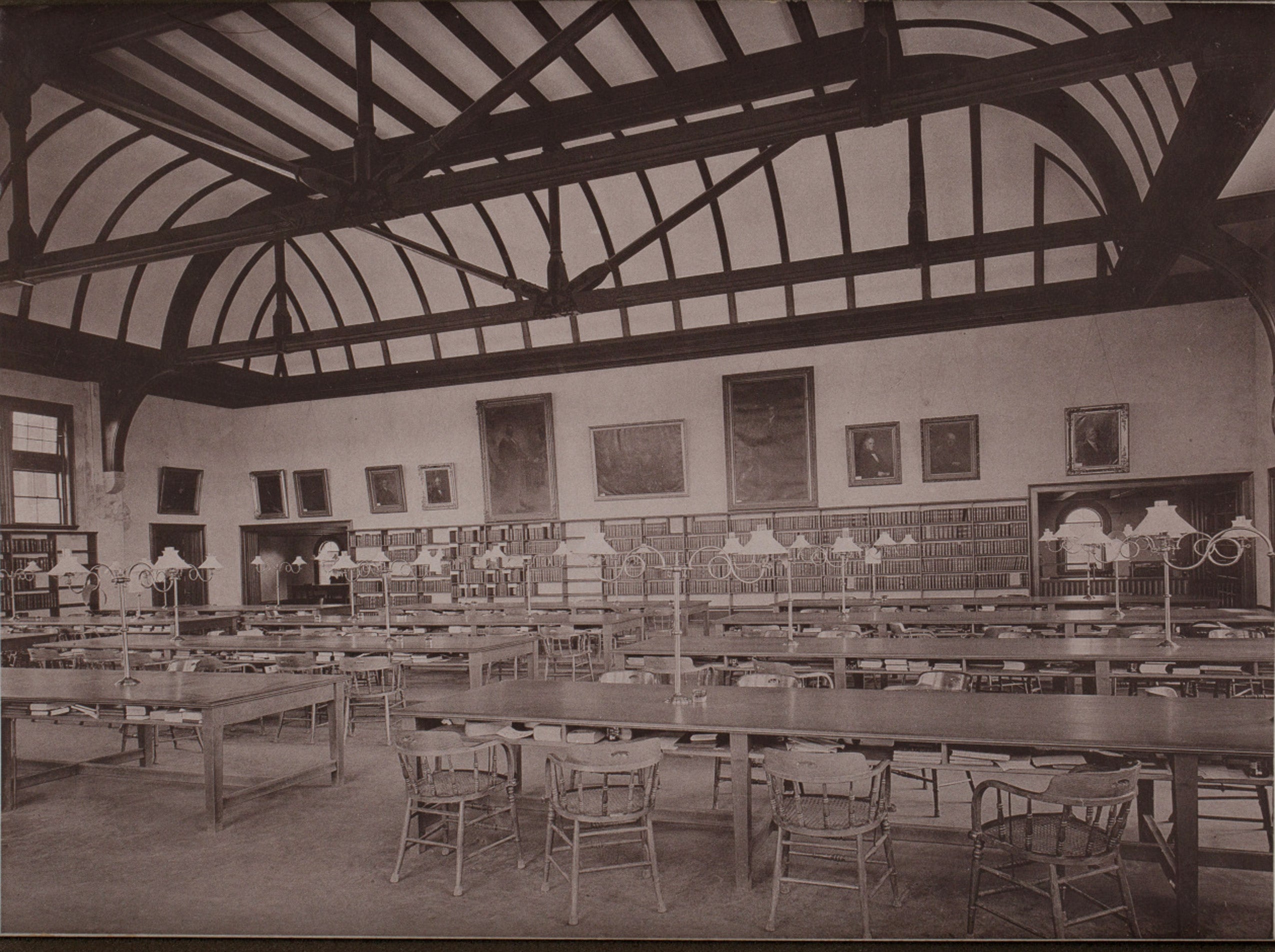
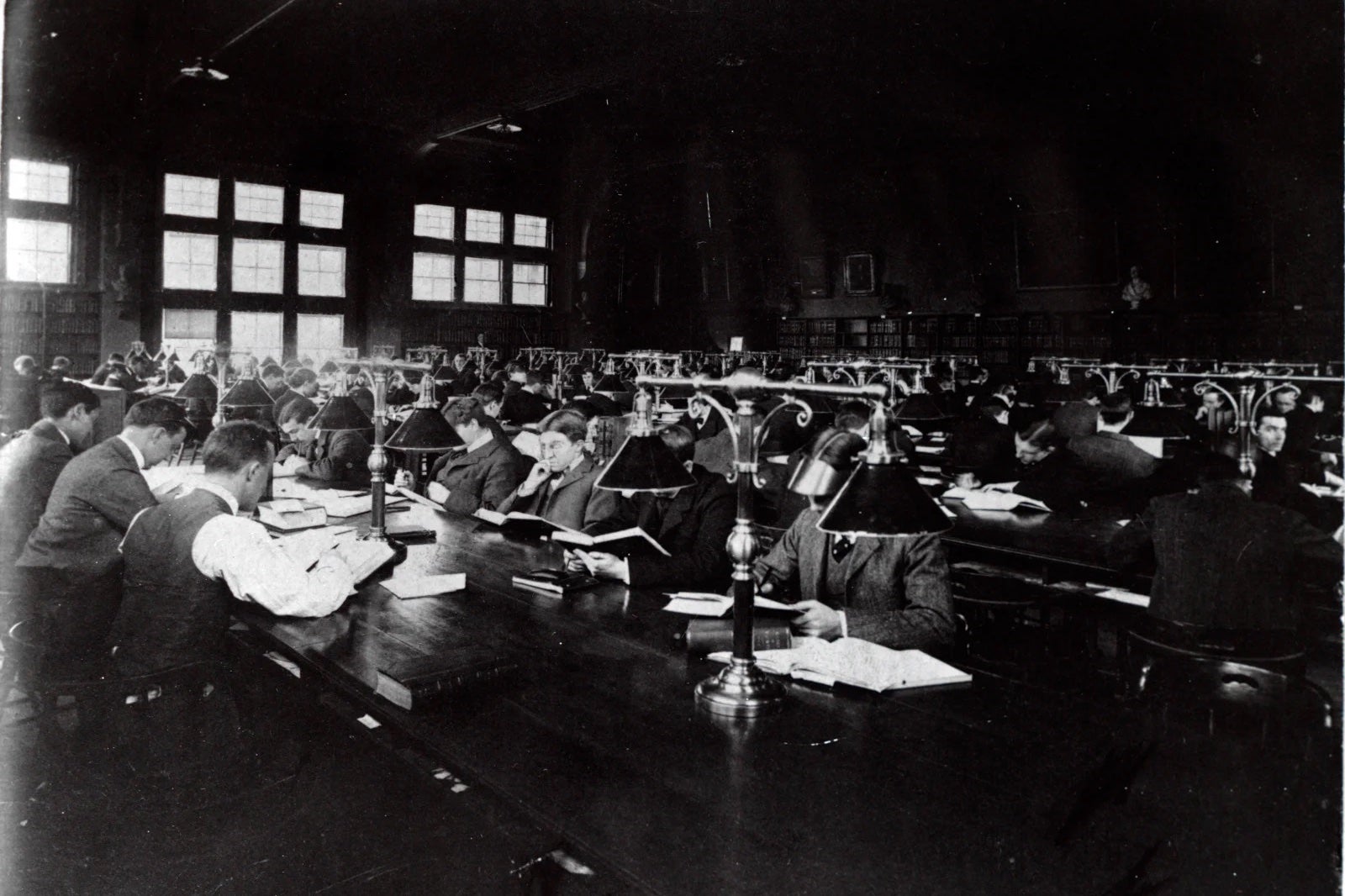
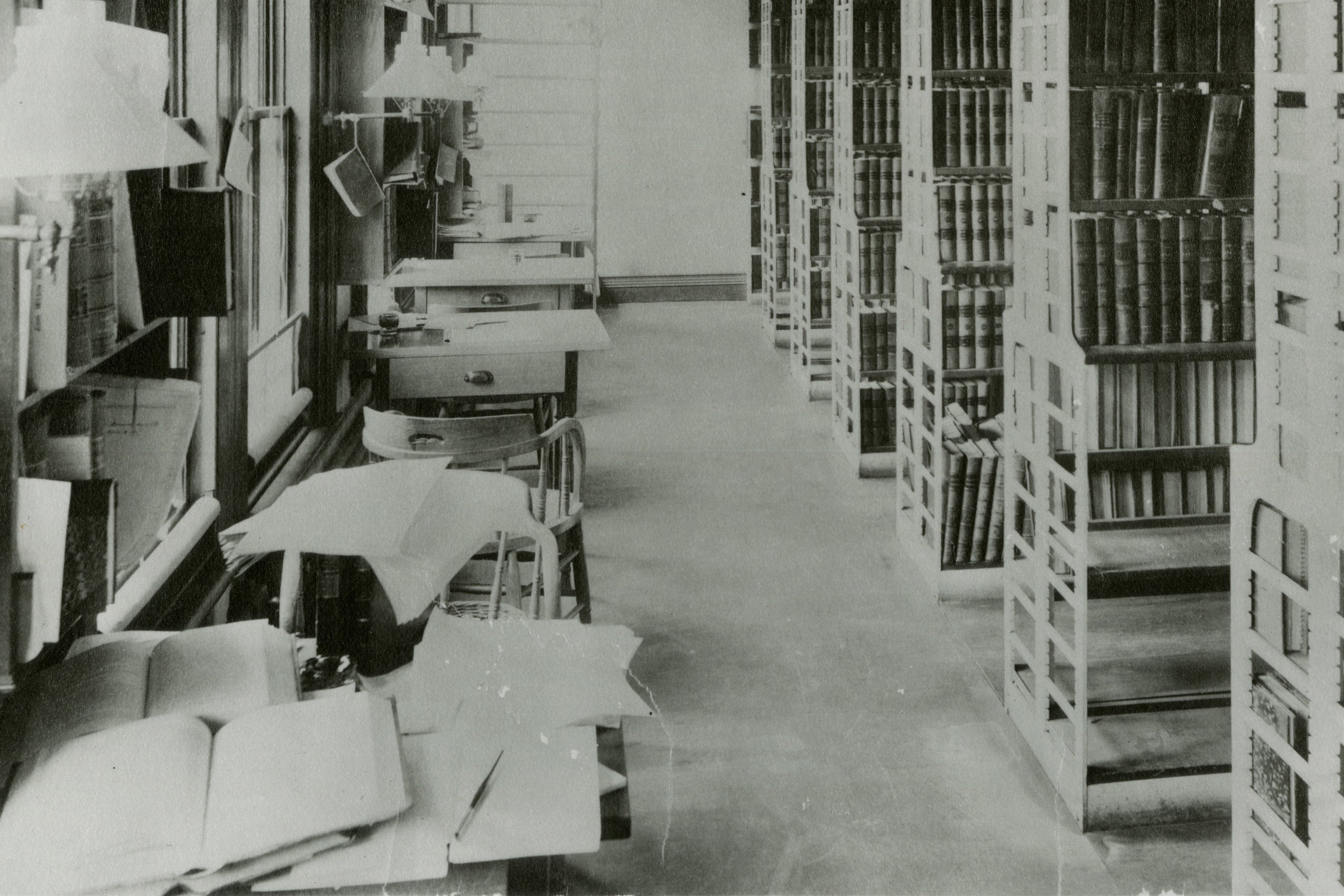

To accommodate the school’s growing collection of books, Langdell Hall was built in 1907, but Austin Hall library remained in operation until 1954, when both libraries were consolidated in Langdell, where they remain today.
Shortly thereafter, the Austin Hall Reading Room was remodeled and renamed the James Barr Ames Courtroom, to commemorate the former dean. The move required major surgery on the building since the judges’ bench and jury box were to be a dramatic niche cut into the south wall of the room.
The Ames Courtroom is noted for its ornamented ceiling tie beams carved with the heads of dragons and boars original to the building. It is the location of the annual Ames Moot Court Competition, the most prestigious contest for appellate brief writing and advocacy in the country.
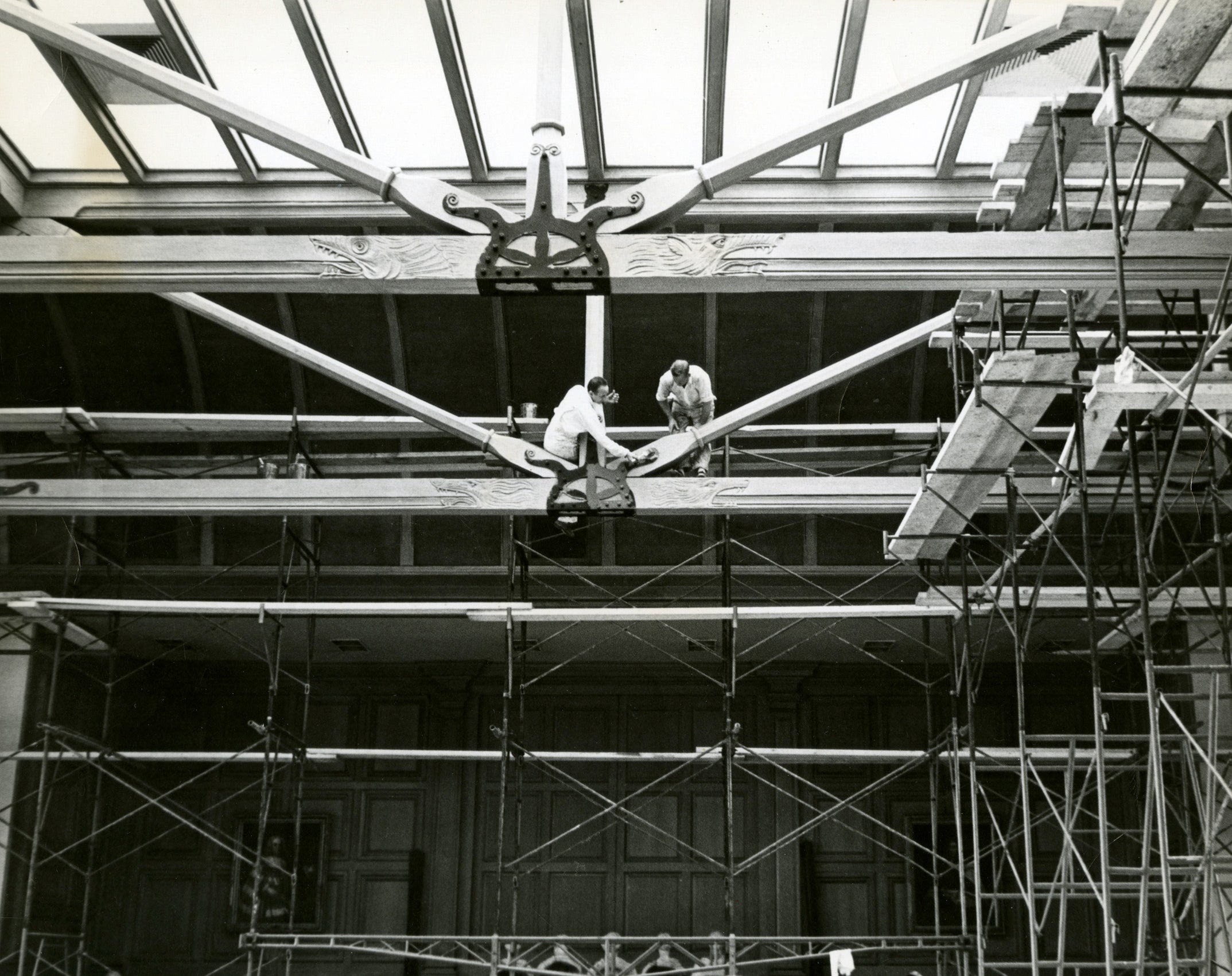
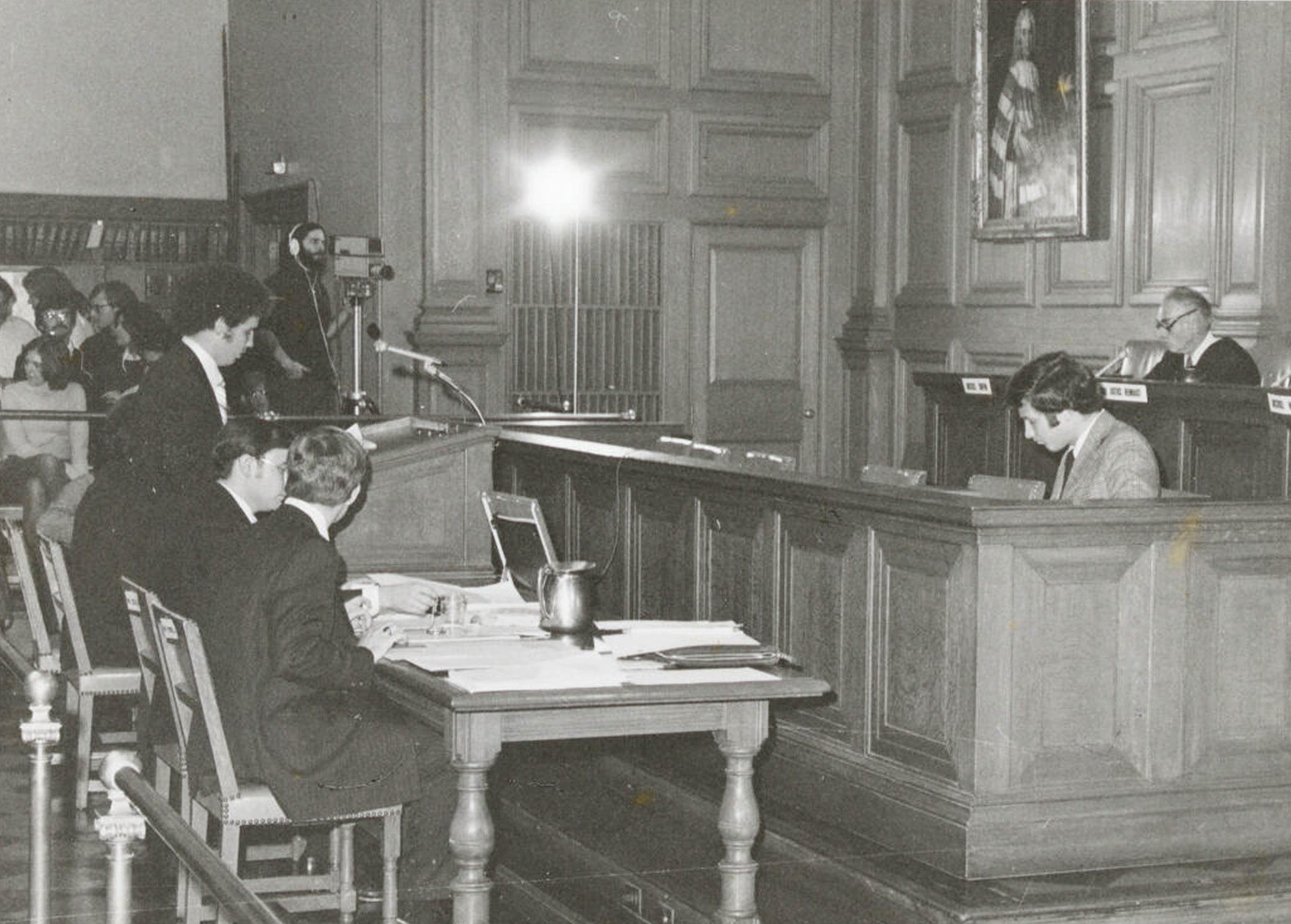
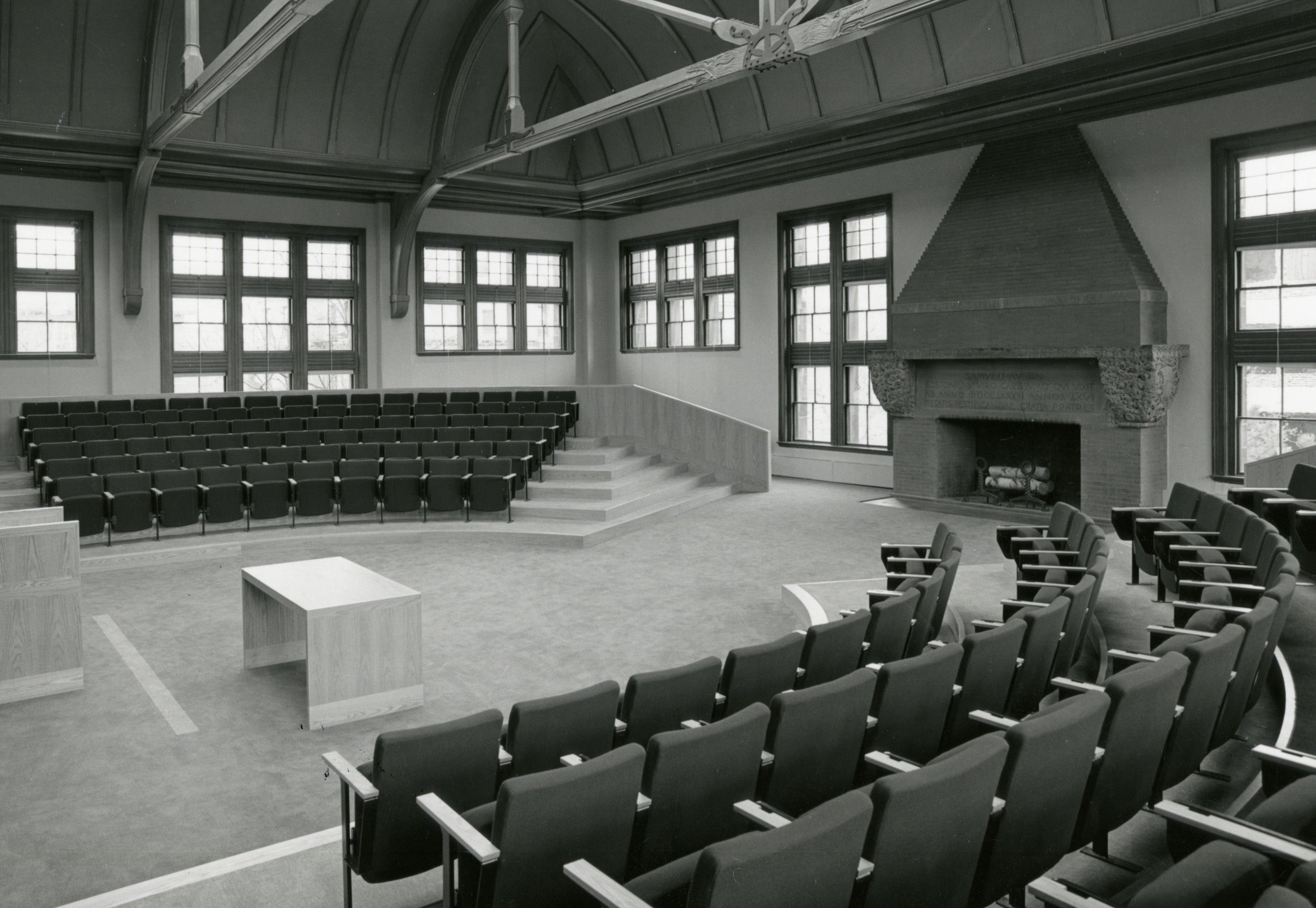
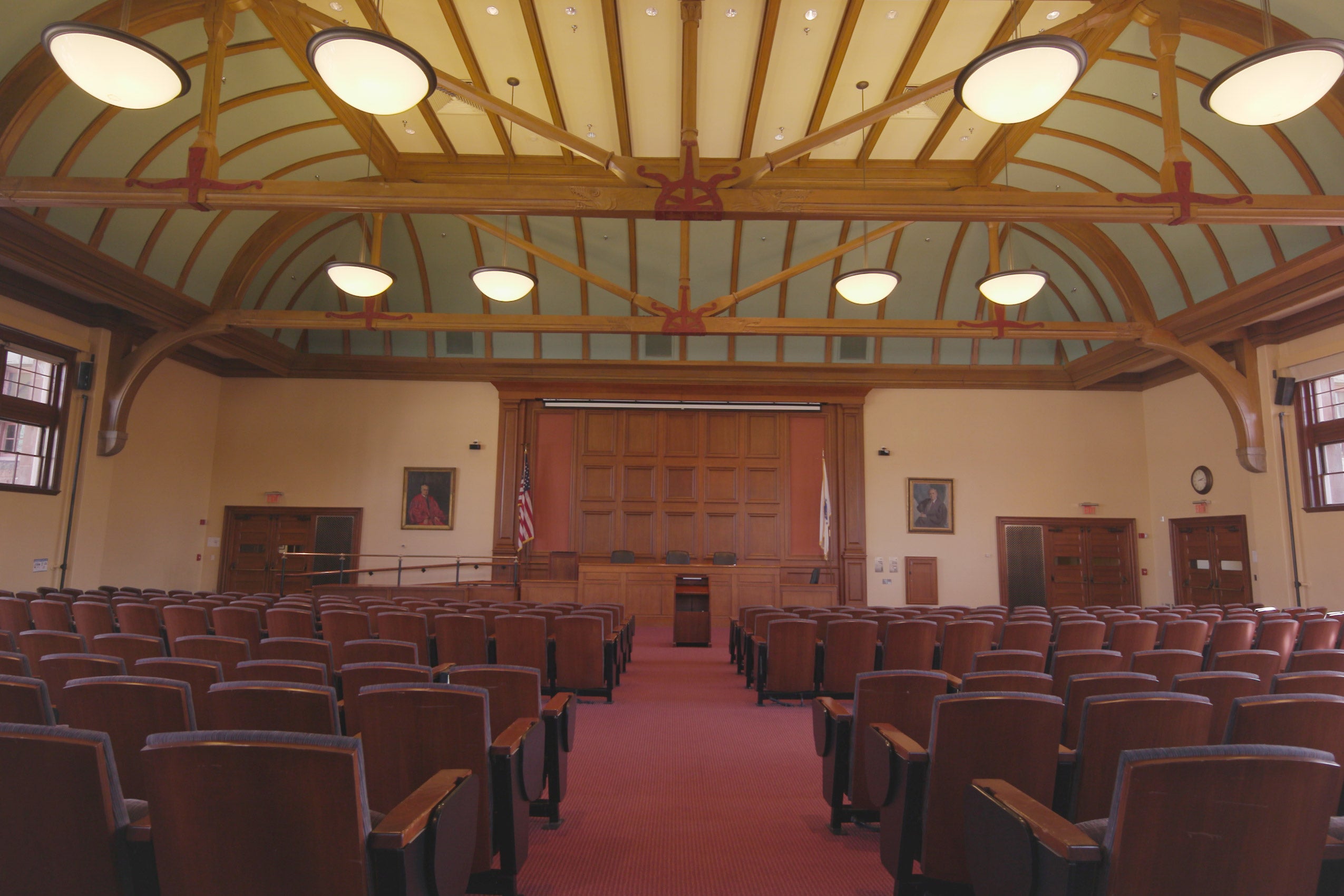
Another notable feature of the Ames Courtroom is a large fireplace with intricate stone carvings, which once blazed as students studied. On the slab above the fireplace is a Latin inscription in honor of Samuel Austin, the brother of the building’s benefactor.
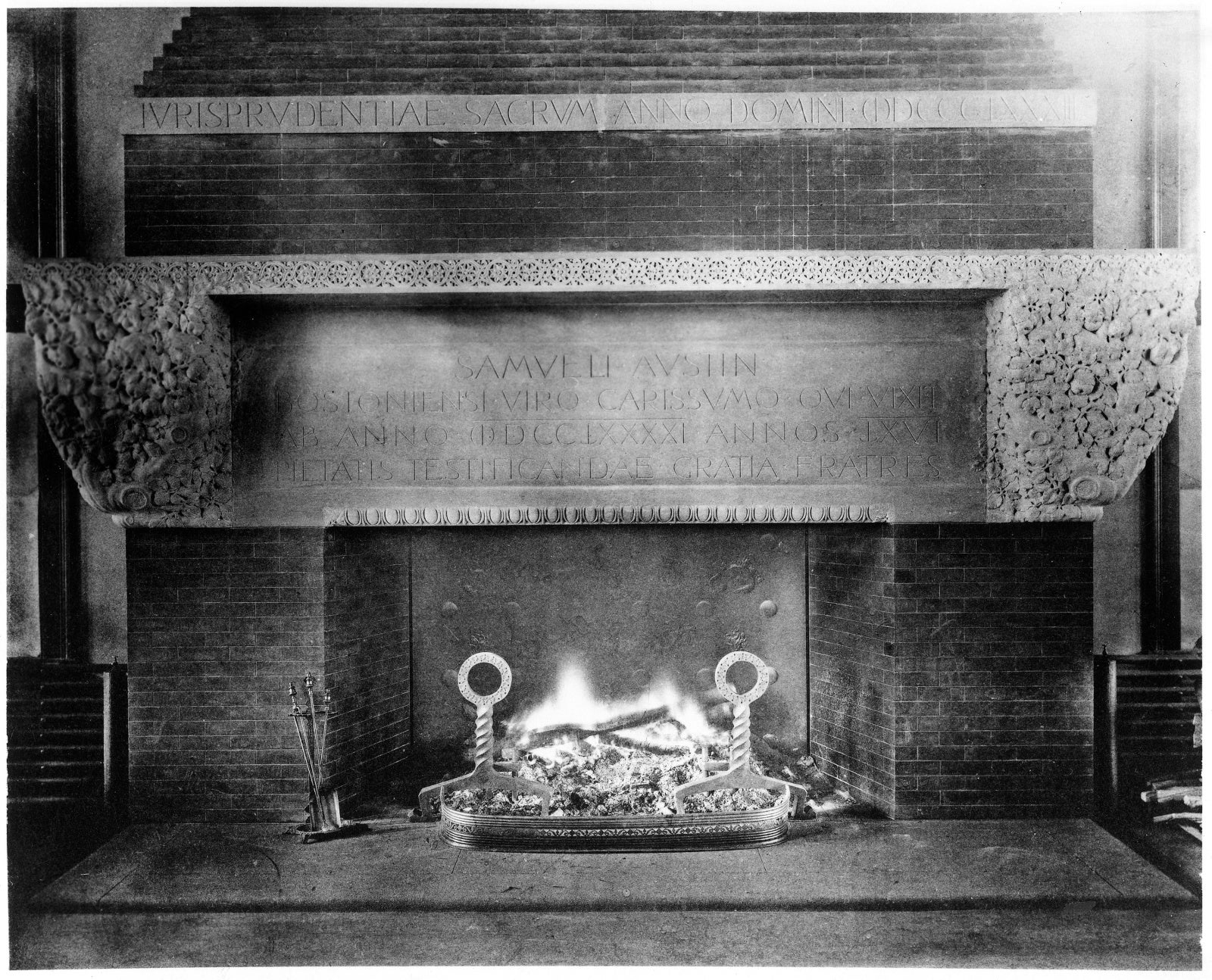
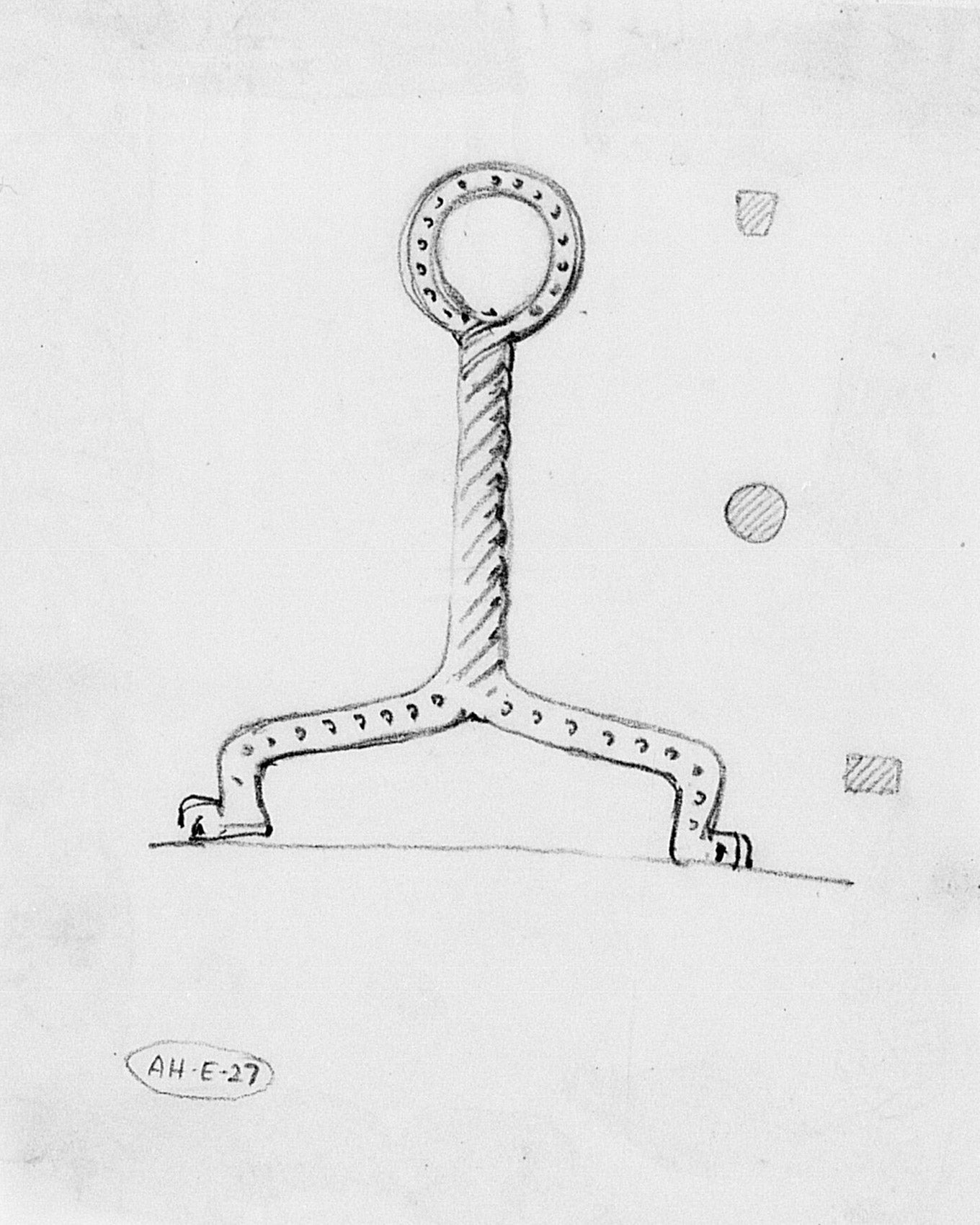
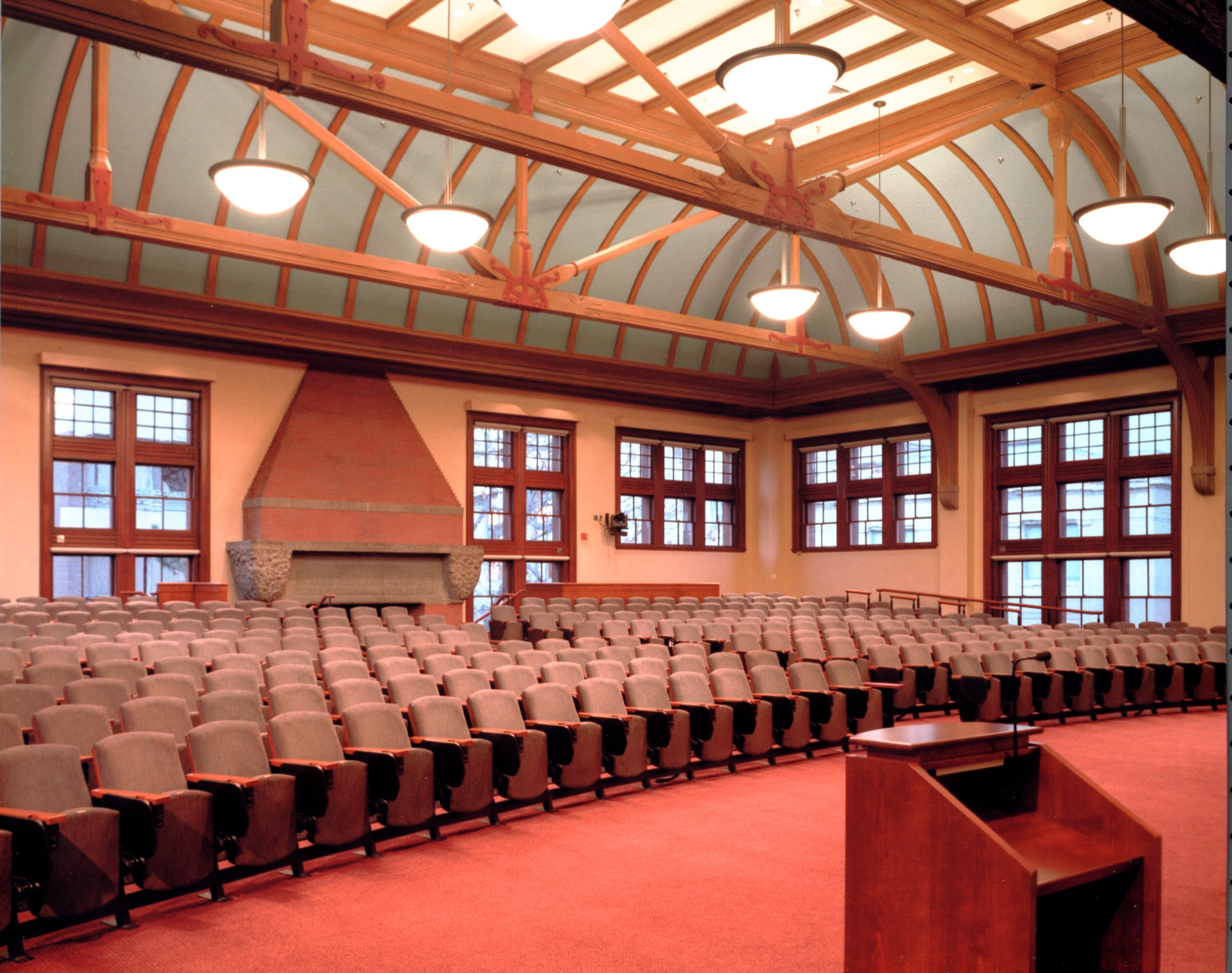
“I like the squeaking floors, the groaning of floorboards underfoot. They conspire to suggest the passage of many feet before. Austin with its vast lecture rooms, its rabbit warrens above, and odd-shaped burrows below, is always reminding one that to be a Harvard Law student is not a new thing.”
Sabin Willett ’83, from “Austin Hall After a Century,” Harvard Law School Library, 1983
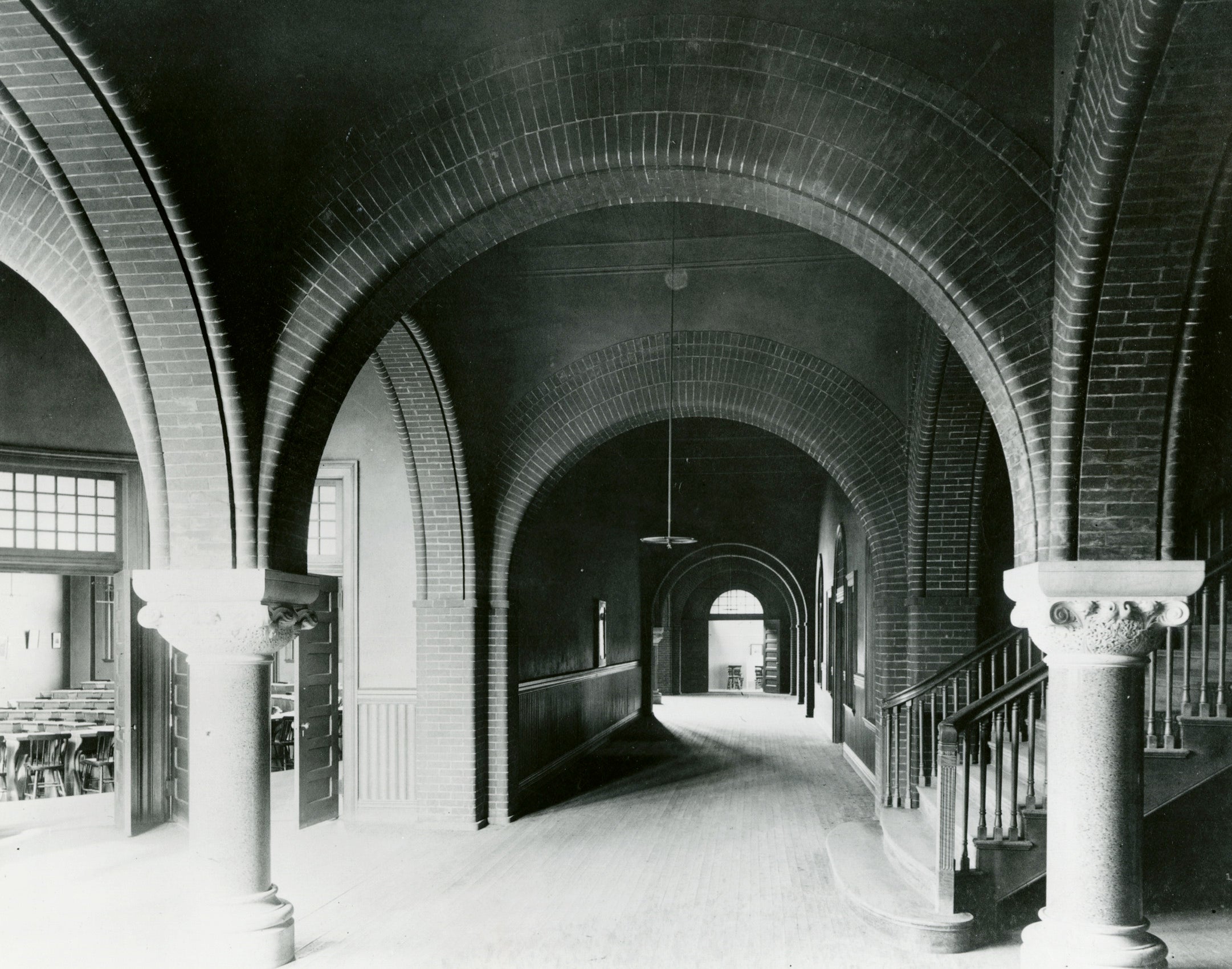
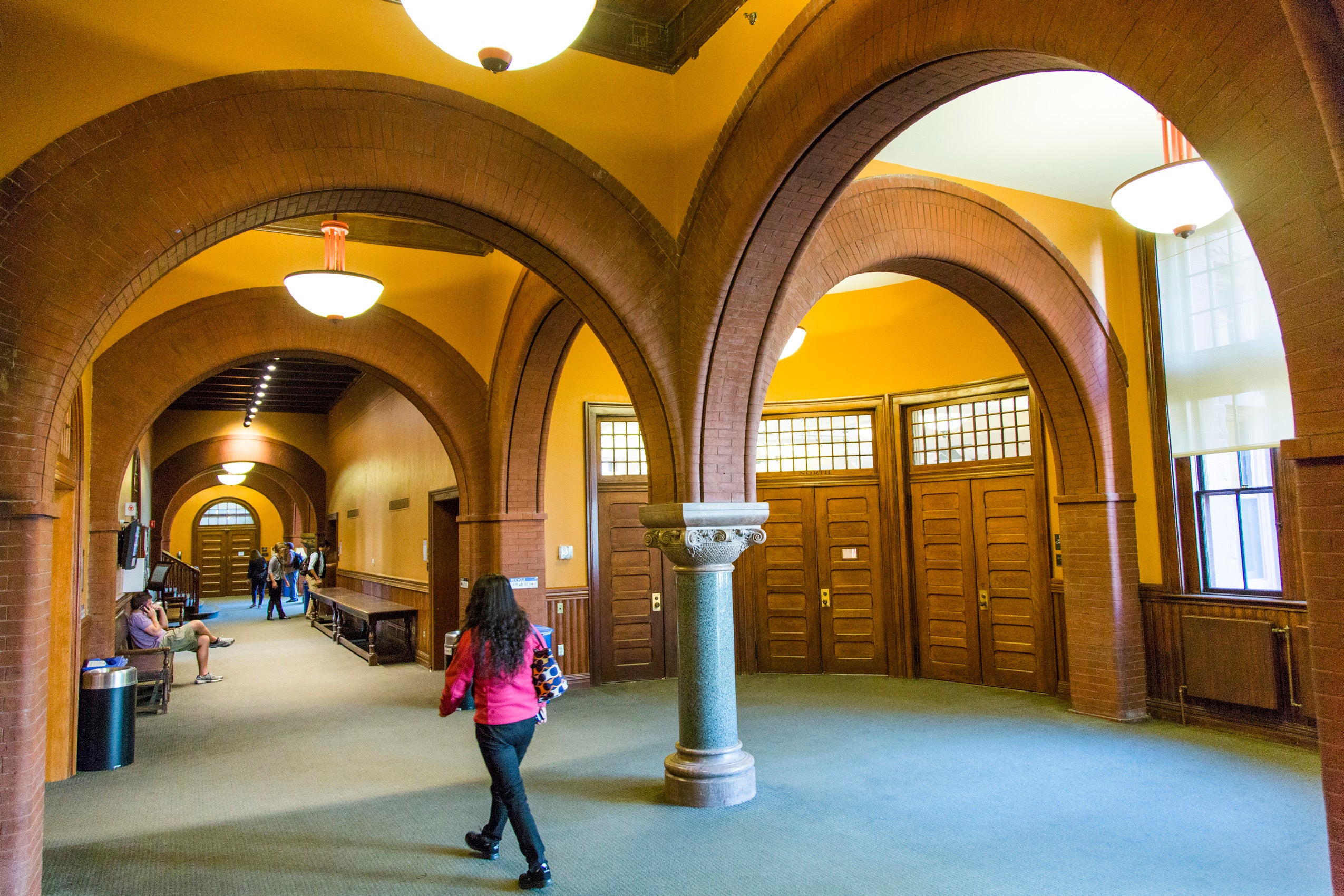
Over its 140-year history, Austin Hall has undergone multiple renovations—from an exterior cleaning that brightened its sandstone exterior to renovations of the Ames Courtroom and office spaces, to outfitting the building with state-of-the-art technologies and climate control. Overall, though, the building has retained much of its historic appearance.
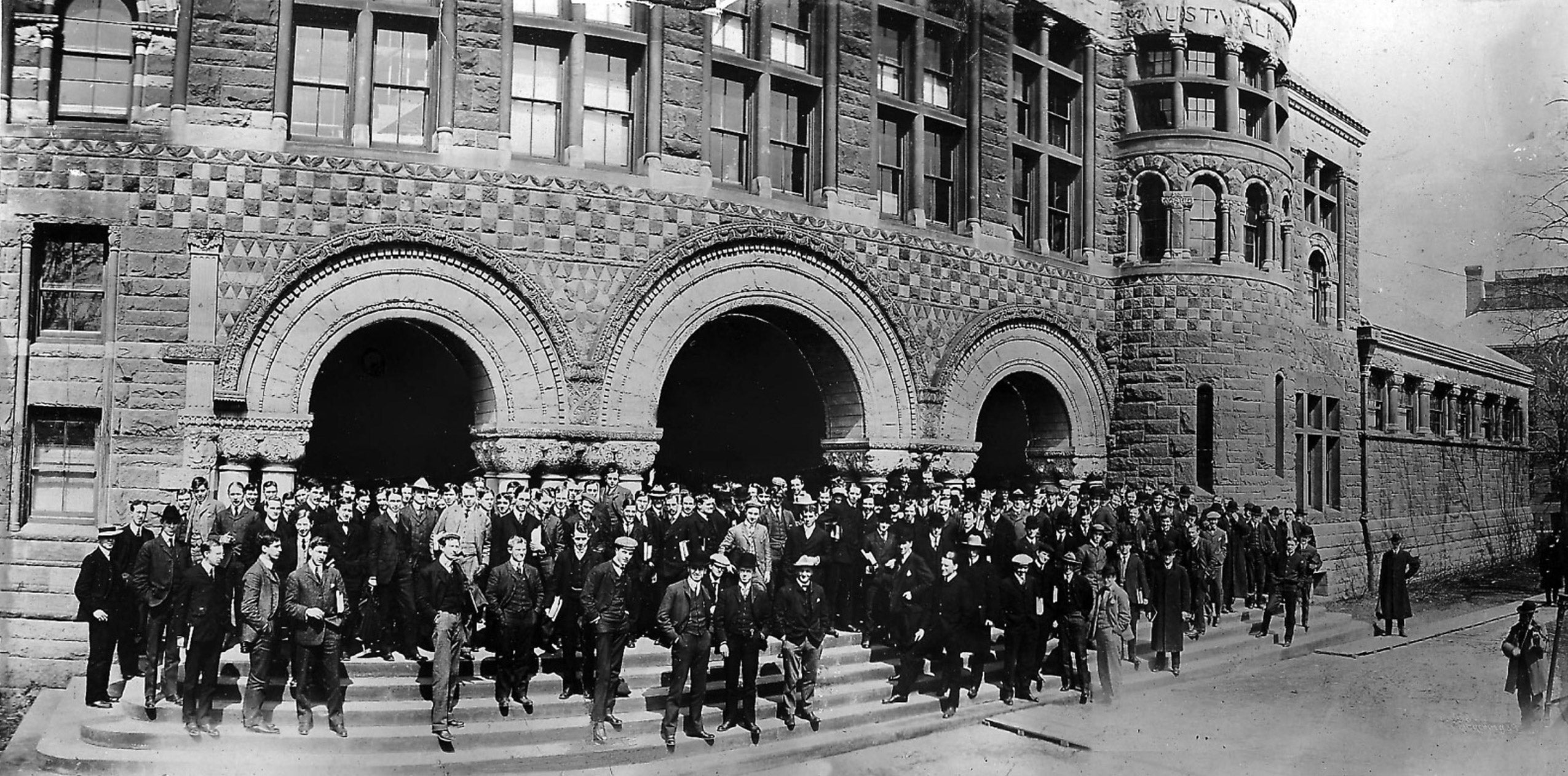
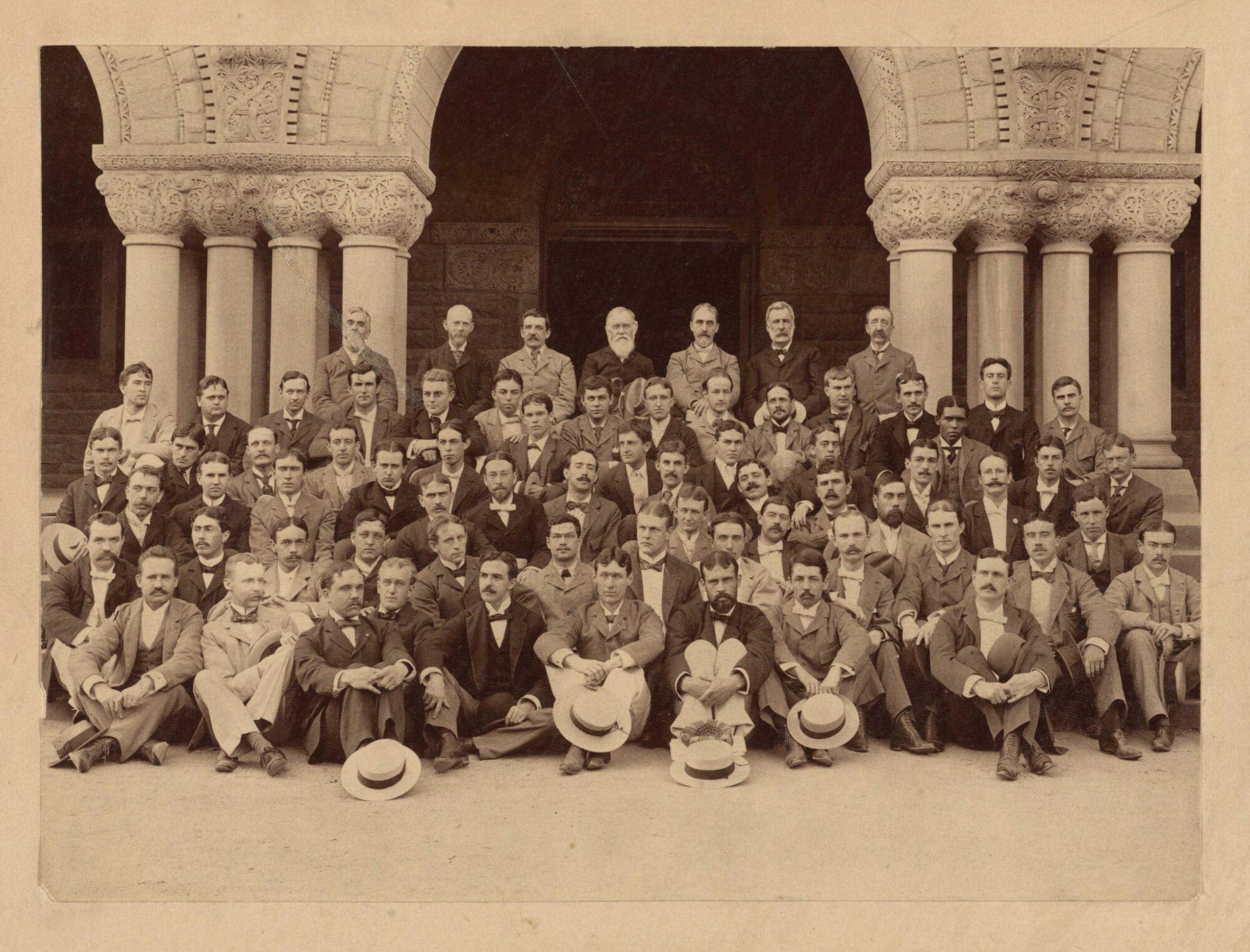
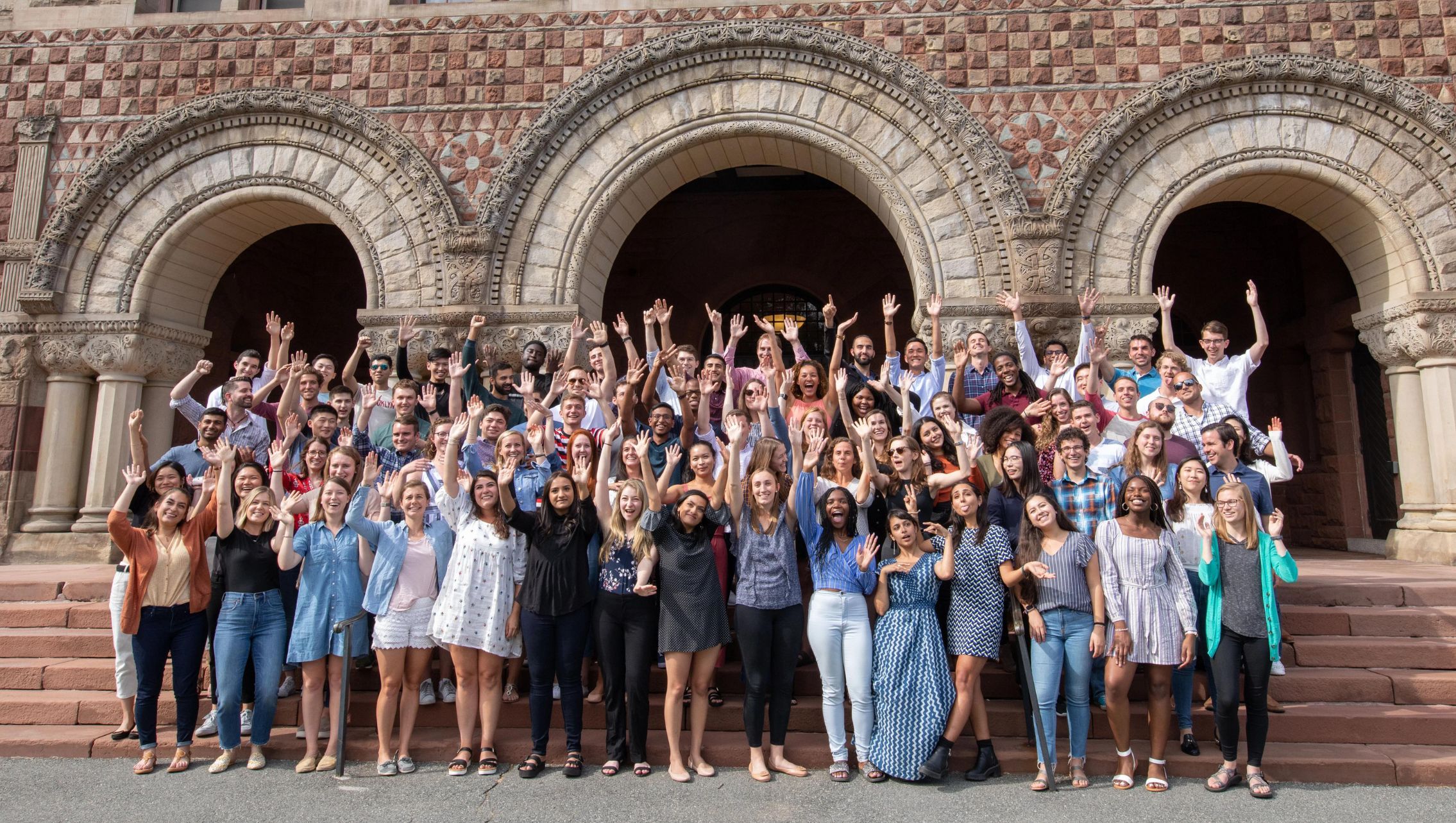
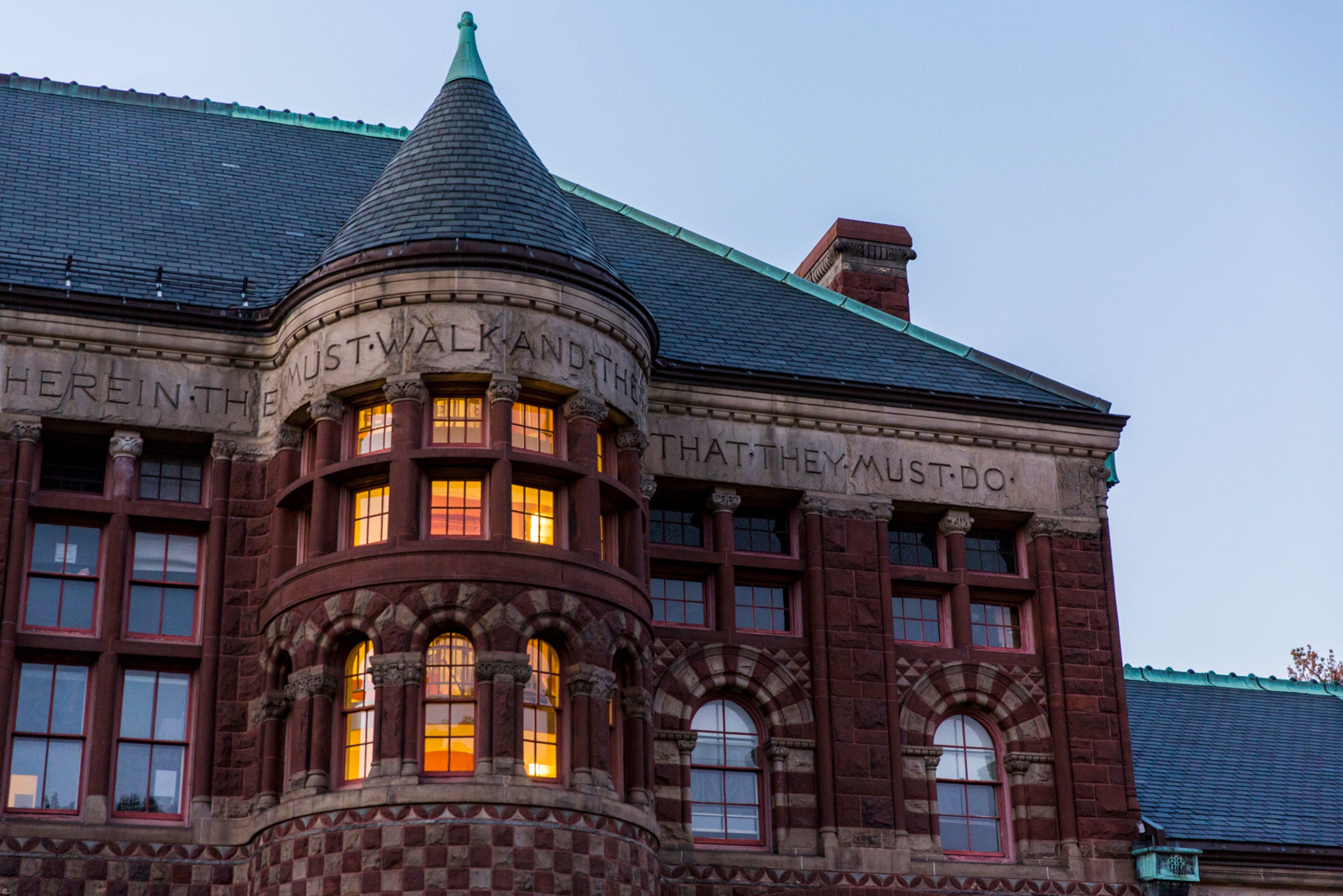
Then & Now: Austin Hall was compiled by Linda Grant, Harvard Law School Communications Office. Special thanks to Mik Hamilton, digital archive assistant, Harvard Law School Communications Office, and Lesley Schoenfeld, public services & visual collections administrator, Historical & Special Collections for research and editorial assistance.
