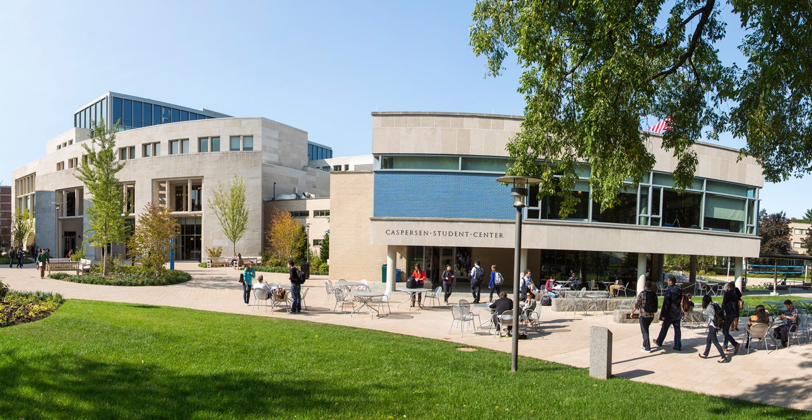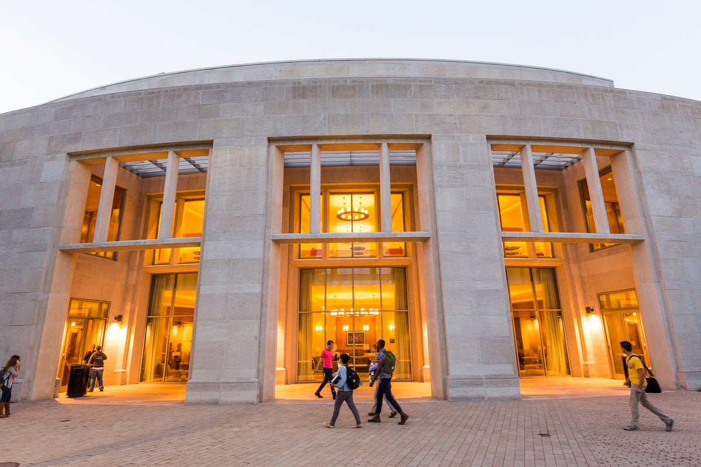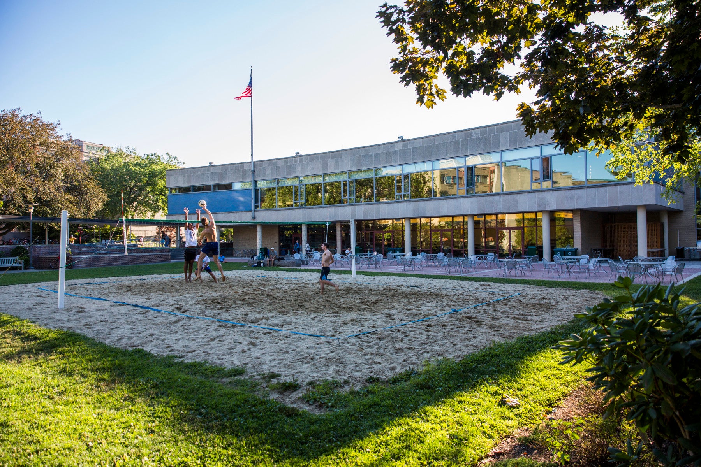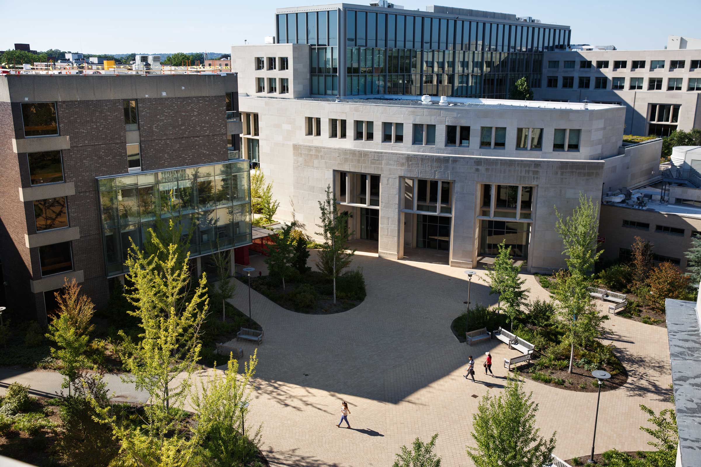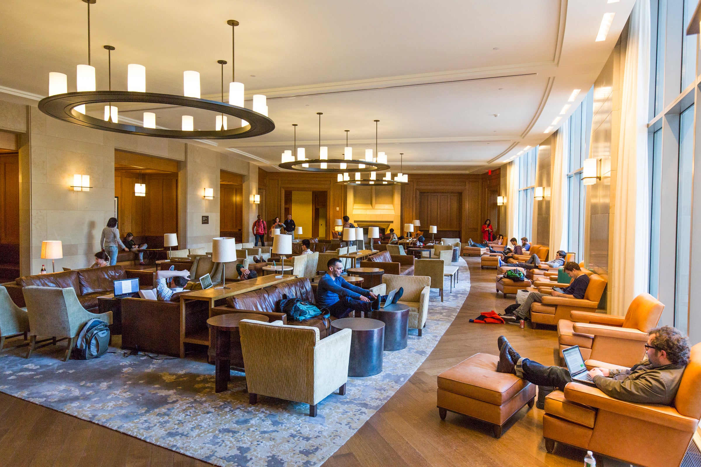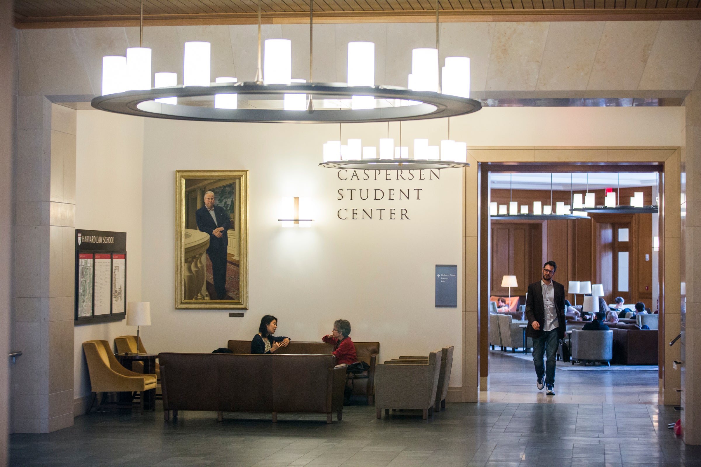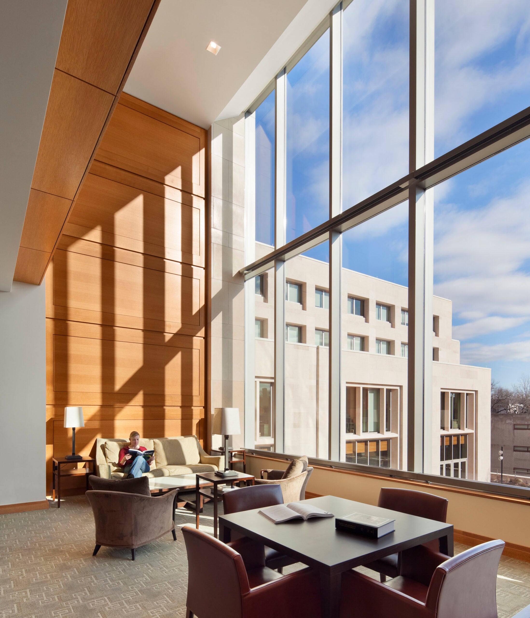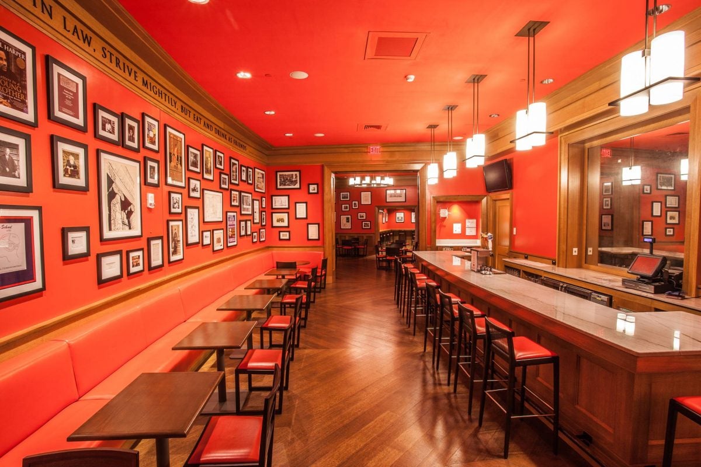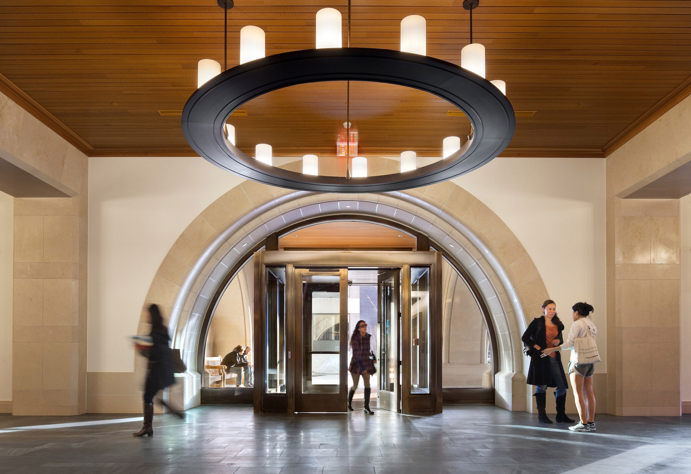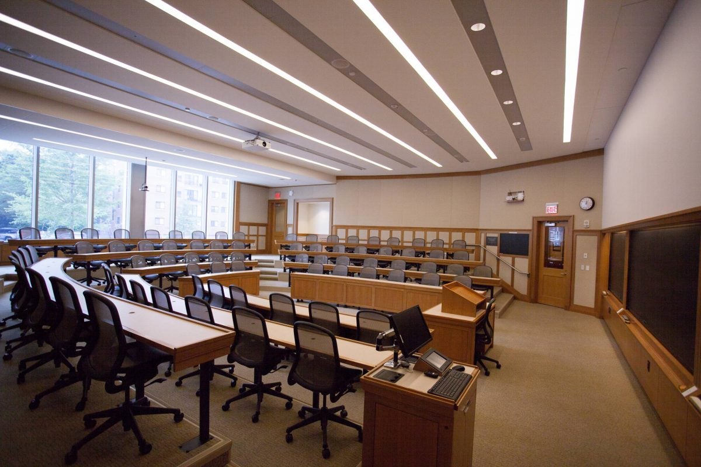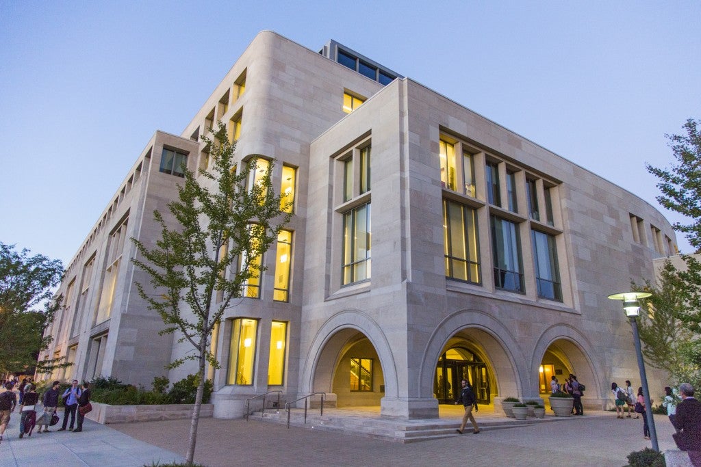
History of the WCC
In 2012, the school celebrated the opening of a transformative new building – the Wasserstein Hall, Caspersen Student Center, Clinical Wing complex (referred to as “the WCC”) – on the northwest quadrant of its campus. The building was designed by the architectural firm Robert A.M. Stern and Associates and received LEED Gold certification from the U.S. Green Building Council.
Features
The WCC provides HLS a vibrant crossroads and collaborative environment with state of the art classrooms, Milstein Conference Center, study spaces, lounges, Pub, dining hall, and spaces for the school’s many clinics, student practice organizations, and journals. The complex not only transformed student life and learning but continues to enhance the surrounding neighborhood by providing an attractive northern gateway to the Law School.
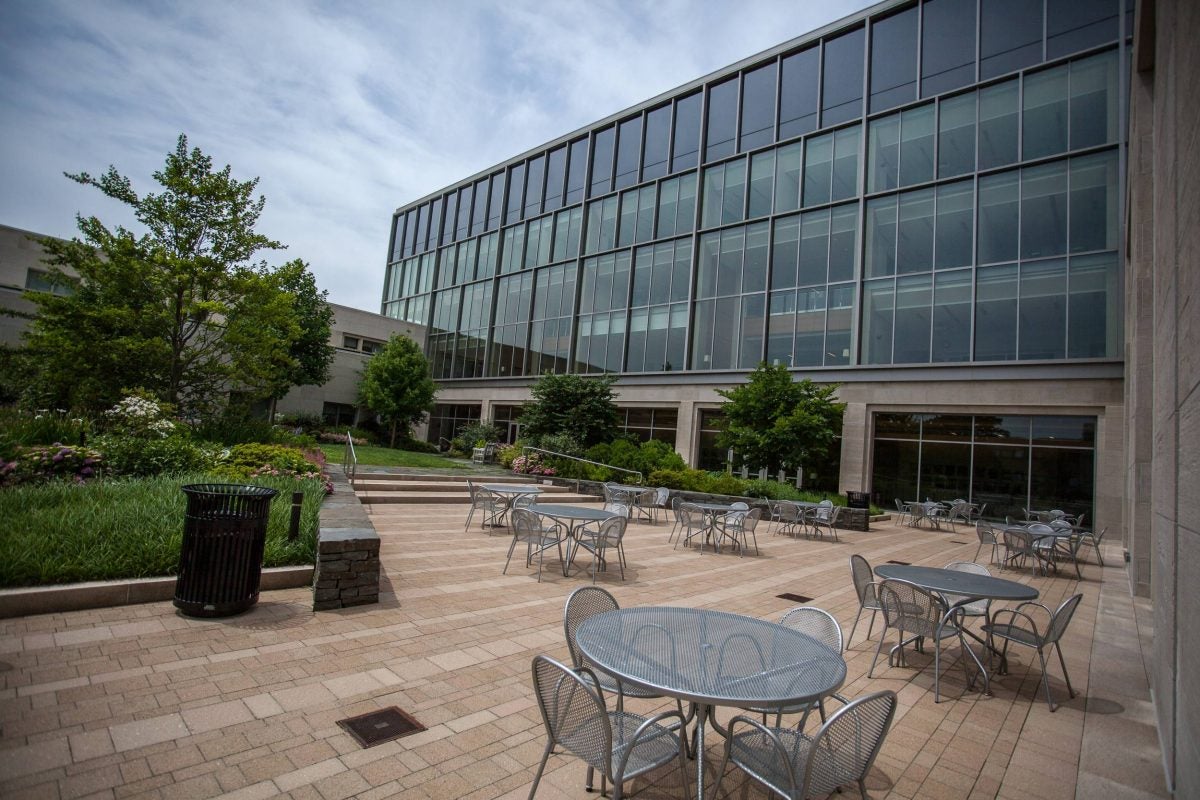
Gallery of the WCC
