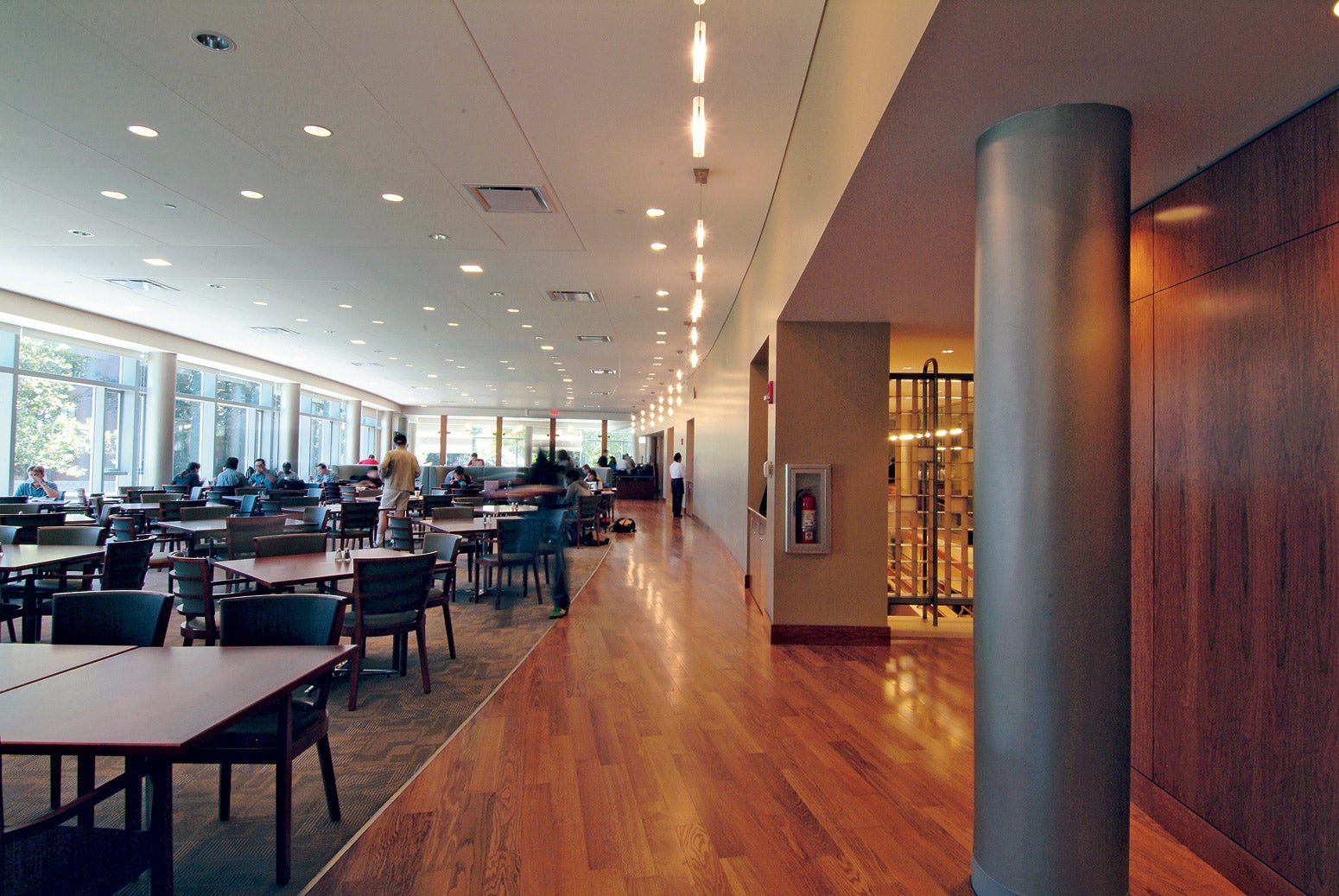Designed for “modern scholarly living,” the Harkness Commons has been the place on campus to get together after class, grab a cup of coffee or get a bite to eat since it opened with great fanfare in 1950. Its architect, Walter Gropius, founder of the Bauhaus School of design, used large windows with undivided glass panes to extend the interior space to the “infinite reaches of the outdoor world.”
“Not one of Gropius’ best buildings by any means,” wrote Dennis Sharp in his book “A Visual History of Twentieth-Century Architecture.” But the Hark has been studied regularly by students of architecture and has strong supporters within the architectural community.
The building’s functional (some have called it factory-like) space had often been criticized by law students. The electrical and mechanical systems hadn’t been updated for 50 years. But this summer, the Hark underwent its first major renovation, addressing many of the HLS community’s complaints but retaining and restoring original details, such as the exterior limestone panels, the ramp leading to the second floor, and the windows.
The Hark is now well-lit and fully handicapped-accessible, with plush new furnishings, hardwood floors and a plasma screen that displays law school announcements. The windows look out onto a brick patio with café tables, and wireless Internet access extends the interior space even further than Gropius could have imagined.
