ANNOUNCEMENT:
Dane Hall and Holmes Hall will be unavailable to HLS students during the 2026-2027 academic year.
Photo Gallery
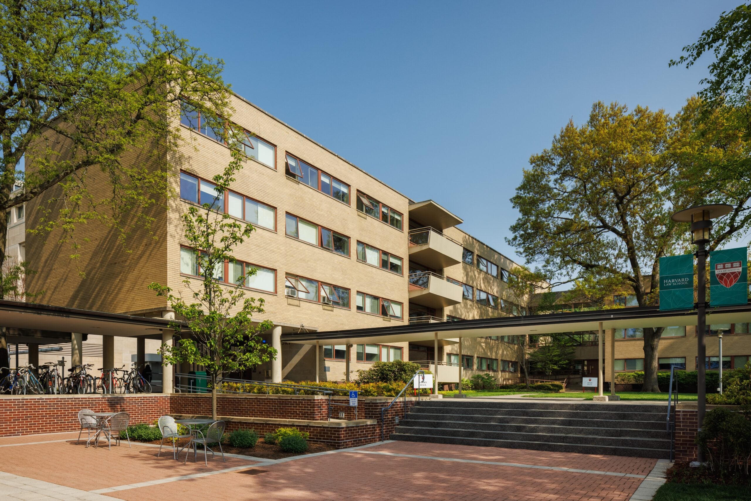

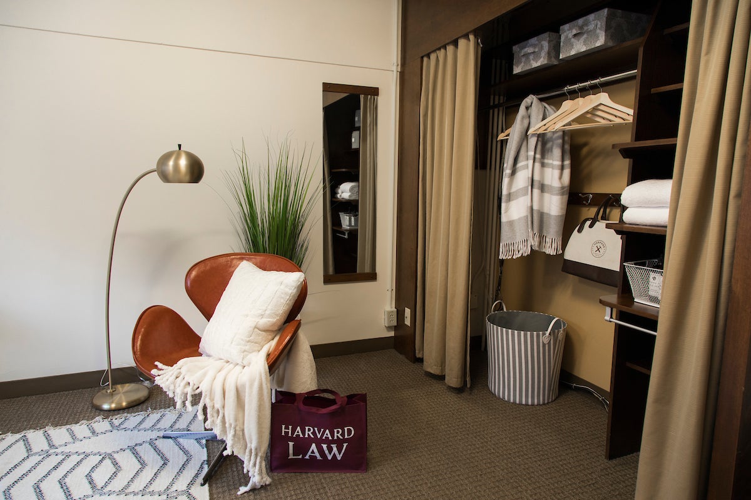
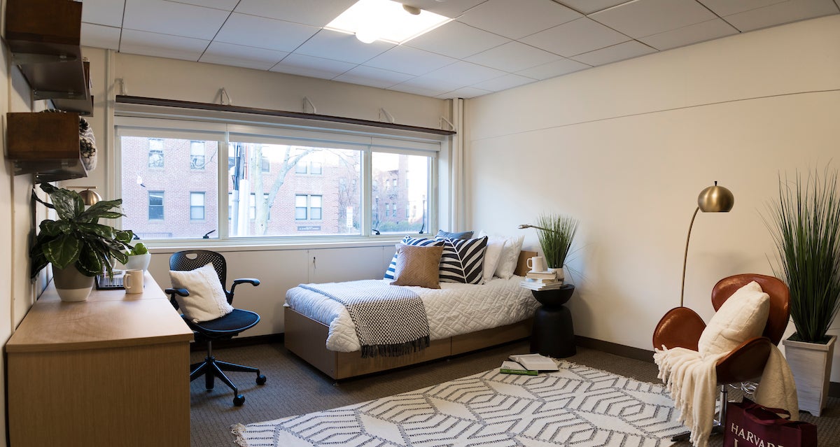
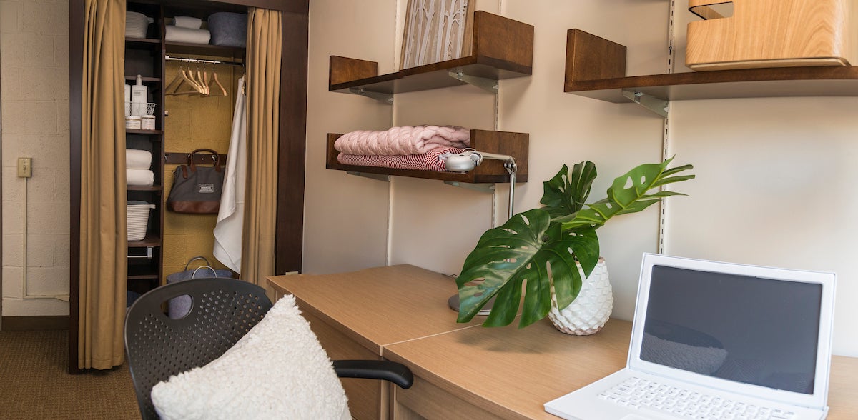
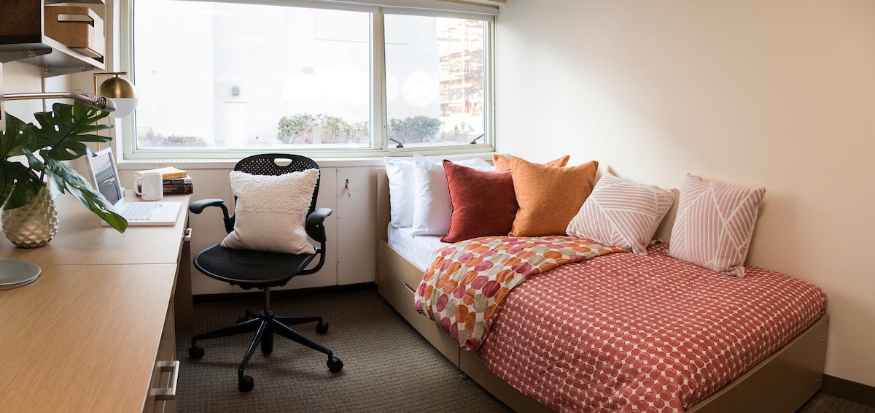
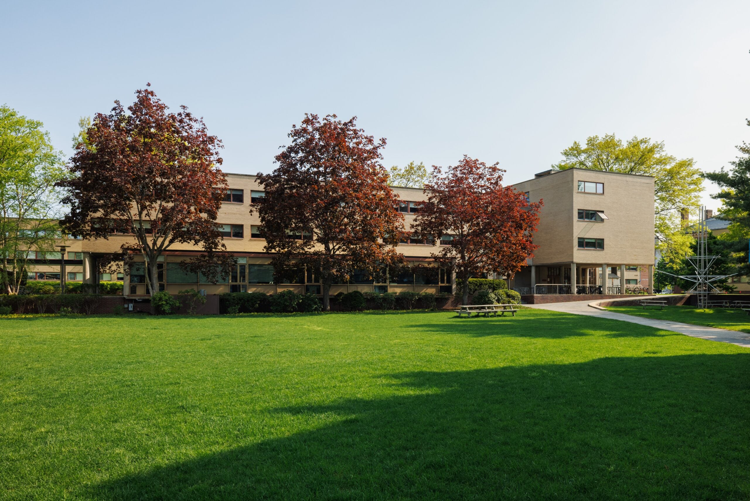
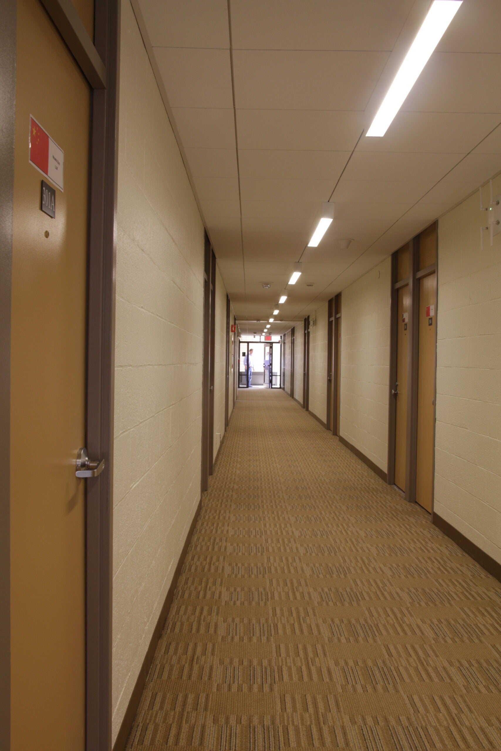
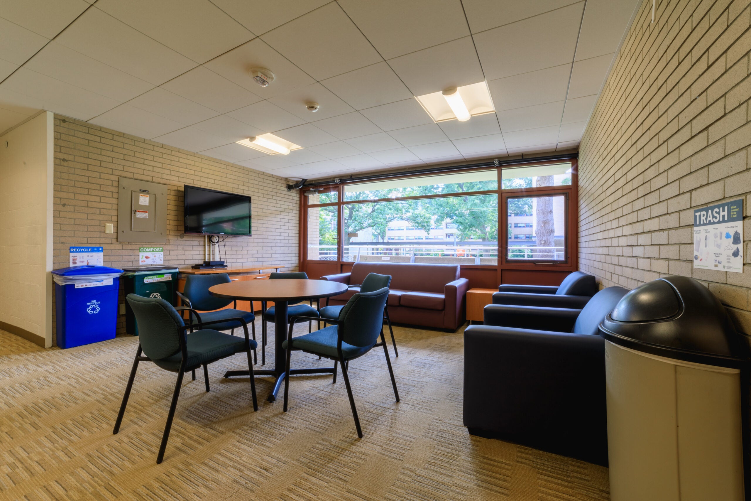
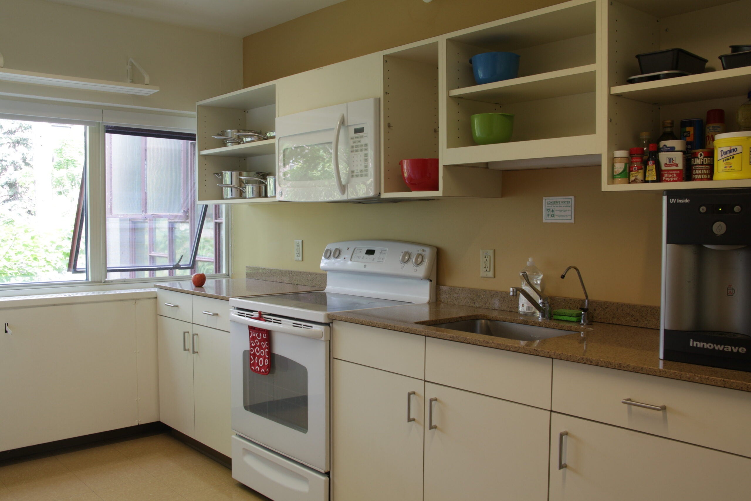
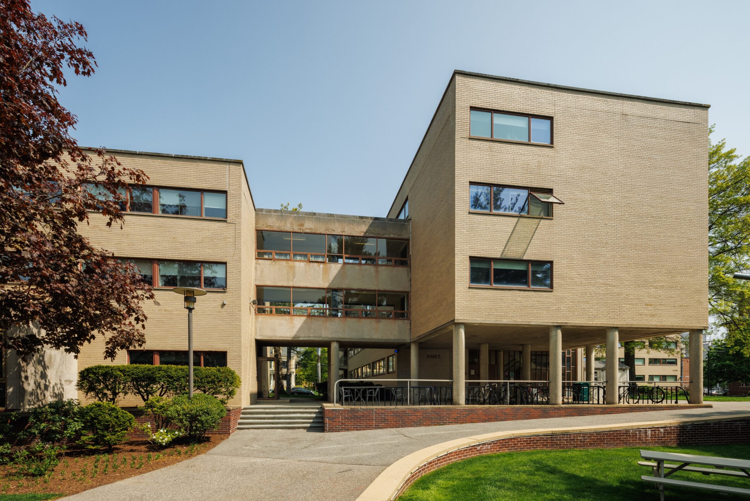
The Gropius Complex consists of five interconnected residence halls (Ames, Dane, Holmes, Shaw and Story Hall) for a total of 364 single furnished rooms. Gropius offers traditional dormitory-style housing with approximately 20 residents per hall floor, common lounges, and shared kitchens and bathrooms.
The majority of the floors are co-educational with one single sex or gender inclusive bathroom per floor. A select number of floors are single-gender.
Advantages to Living in Gropius
- Social and tightly-knit community
- Least expensive on-campus option
- Closest to WCC, where most classes are held and where the dining hall is located
Gropius Complex Room Types
| Room Type | Total Rooms* | Approx. Square Footage |
|---|---|---|
| Standard single | 340 | 109-133 sq. ft. |
| Medium single | 15 | 153-191 sq. ft. |
| Large single | 9 | 224-235 sq. ft. |
Furnishings and Amenities
Bedroom Furnishings
- Extra-long twin bed with built-in under bed storage
- Waste basket & recycle bin
- Desk, rolling desk chair and desk lamp
- Full-length mirror
- Dresser/chest of drawers
- Wall bookshelves
- Closet with built-in shelving
- Wireless internet access
Residence Amenities
- Central air conditioning is not available in any of the rooms in the Gropius Complex
- Elevators are not available in the Gropius Complex
- Communal kitchens, lounges and bathrooms
- Communal kitchens are equipped with refrigerators, electric stove/oven, microwave ovens, toasters and water filtration units
- Communal kitchens are also equipped with basic cooking/food prep items such as pots/pans, cooking utensils, measuring cups, cutting boards, and oven mitts
- Communal bathrooms are equipped with a bidet in one of the available stalls
- There are two laundry facilities in basement
- Located steps from Massachusetts Avenue and MBTA bus line
Floor Details
Buildings are listed in order of the Gropius Complex layout.
| Story Hall | Shaw Hall | Holmes Hall | Ames Hall | Dane Hall | |
|---|---|---|---|---|---|
| Basement | Laundry Room | Laundry Room | |||
| Floor 1 | Coed Floor Female Bathroom Kitchen Lounge | Coed Floor Restroom for all | Facilities Management Office Lost and Found | Coed Floor Restroom for all Lounge | Coed Floor Restroom for all Kitchen |
| Floor 2 | Coed Floor Restroom Lounge | All-Female Floor Female Bathroom Kitchen Lounge | Coed Floor Female Bathroom Kitchen | Coed Floor Male Bathroom Kitchen Lounge | Coed Floor Female Bathroom Kitchen |
| Floor 3 | Coed Floor Male Bathroom Lounge | Coed Floor Male Bathroom Kitchen | Coed Floor Male Bathroom | Coed Floor Female Bathroom Kitchen Lounge | Coed Floor Male Bathroom Lounge |
| Floor 4 | Coed Floor Restroom Lounge | No Fourth Floor | No Fourth Floor | All-Male Floor Male Bathroom Lounge | No Fourth Floor |
Floor Plans
| Story Hall | Shaw Hall | Holmes Hall | Ames Hall | Dane Hall | |
|---|---|---|---|---|---|
| Basement | N/A | View PDF | N/A | N/A | View PDF |
| Floor 1 | View PDF | View PDF | N/A | View PDF | View PDF |
| Floor 2 | View PDF | View PDF | View PDF | View PDF | View PDF |
| Floor 3 | View PDF | View PDF | View PDF | View PDF | View PDF |
| Floor 4 | View PDF | N/A | N/A | View PDF | N/A |
Tour Gropius
Ready to explore the Gropius Complex? Click one of the buttons below to take a virtual tour!
This 3D model is for reference only; building floor plans are the most accurate.
Different view options:
In the lower left of the image, you can select the “View Dollhouse” icon to see a three-dimensional image of the space, or the “View Floor plan” icon to see a two-dimensional layout. From either of these views, select the “Explore 3D space” icon, in the shape of a person, to return to the tour.