Photo Gallery
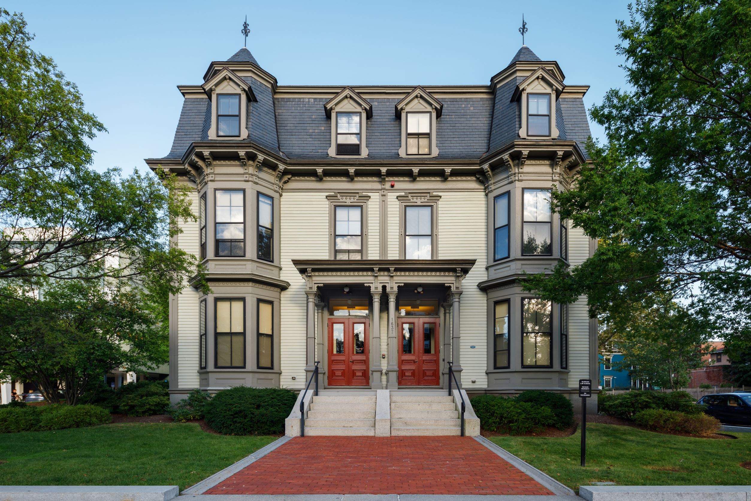
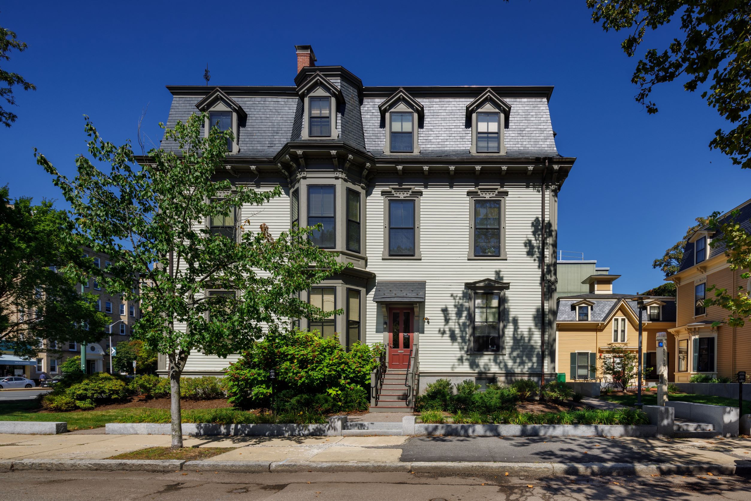
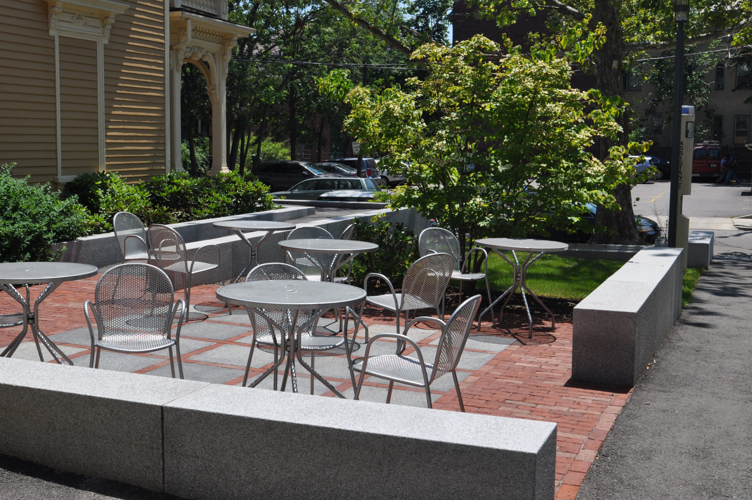
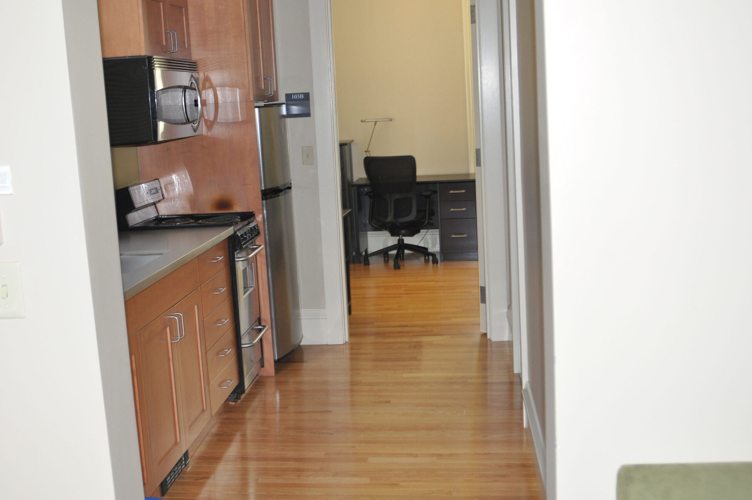
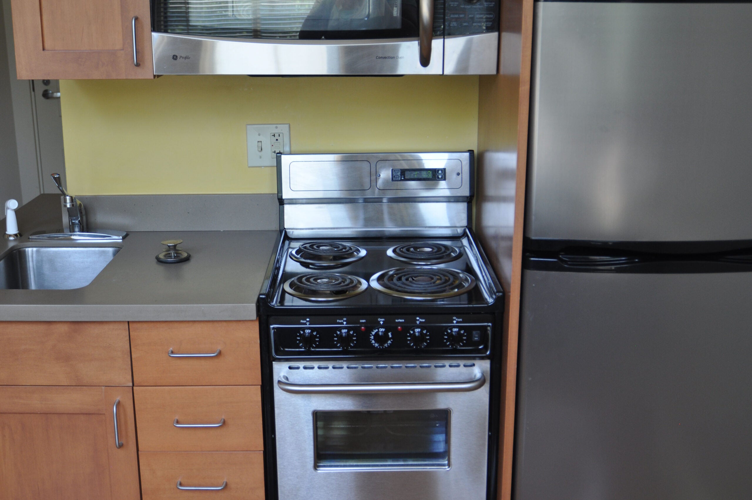
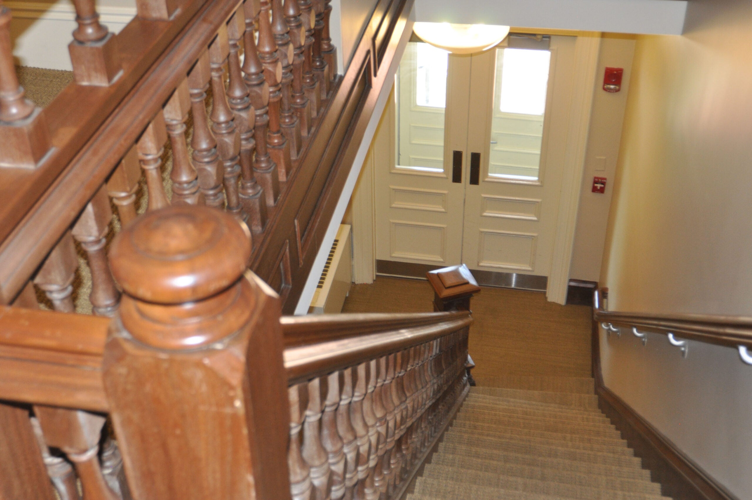
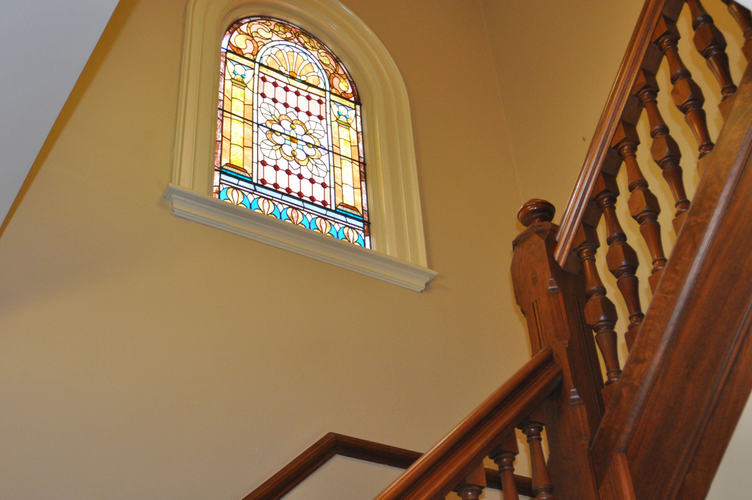
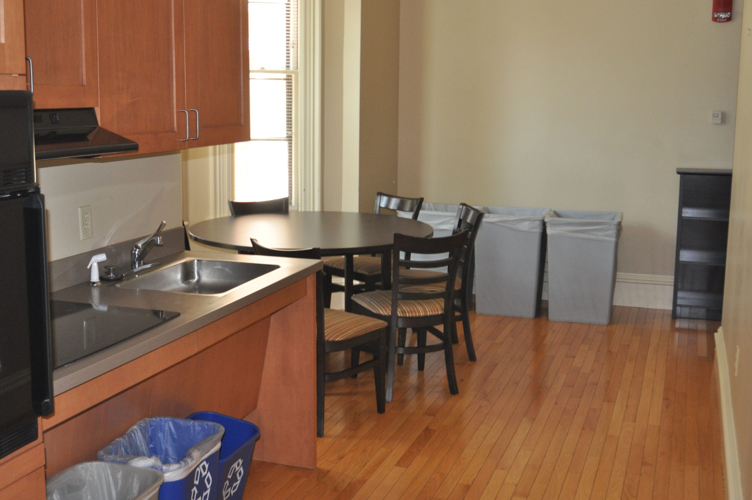
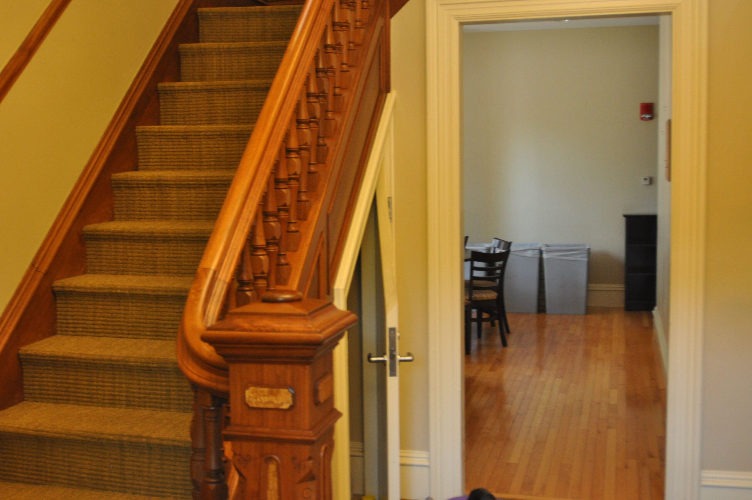
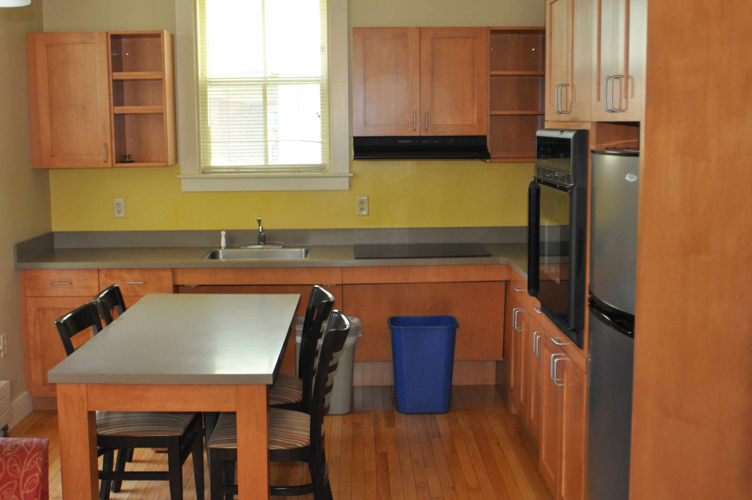
ATTENTION PLEASE: Please be aware that during the upcoming academic year 2025-2026, there will be noise associated with ongoing construction work on Mellen Street by the City of Cambridge.
Available exclusively to 2L, 3L J.D., and S.J.D. students, the HLS Apartments at 1637 Massachusetts Avenue, 3 Mellen Street, and 5 Mellen Street are hosted by HLS Housing and provide nine-month leases that coincide with the HLS academic year.
The Harvard Law School-owned Victorian houses were converted in 2007 into student apartments. They are official Cambridge residences and are comparable to off campus apartment living.
Each room in 3 Mellen Street has a private bathroom and a shared kitchen and living area. 5 Mellen Street also has a shared kitchen and living area but bathrooms are semi-private. Depending what room you select in 1637 Massachusetts Avenue, rooms will have either a shared or private bathroom. Most apartments at 1637 Massachusetts Avenue have a shared kitchen and living area while other apartments do not offer a living area.
We encourage you to carefully review the floor plans offered below for a full understanding what is offered in each Mellen Street or Massachusetts Avenue apartment.
BEFORE YOU CONTINUE:
The HLS Apartments are official City of Cambridge residences. They have a different cancellation policy and billing structure than rooms that are dormitory style resident halls at HLS. Once an apartment lease is selected the room swap tool is not available and your room assignment is final. Be aware of these conditions before selecting an HLS apartment lease.
Advantages to Living in the HLS Apartments
- Most private HLS Housing option
- Fully-furnished apartments
- Nine-month lease based on HLS academic calendar
- No security deposit or realtor fees
- Private or semi-private kitchen and bathroom
HLS Apartment Room Types
| Room Type | Total Rooms* | Approx. Square Footage | |
|---|---|---|---|
| 1637 Mass. Ave | Single in a two-bedroom | 2 | 723 sq. ft. |
| Single one-bedroom | 4 | 390 sq. ft. | |
| Single in a two-bedroom efficiency | 8 | 550-580 sq. ft. | |
| Single large studio | 2 | 456 sq. ft. | |
| 3 Mellen Street | Single with private bathroom | 3 | 160-230 sq. ft. |
| 5 Mellen Street | Large single | 3 | 230 sq. ft. |
| Medium single | 3 | 200-220 sq. ft. | |
| Small Single | 1 | 140 sq. ft. |
Furnishings and Amenities of HLS Apartments
Furniture items will vary depending on apartment and room type.
- Bedrooms
- Full size bed and nightstand
- Desk and chair
- Bureau and dresser
- Bookcase
- Lounge chair
- Bookshelf
- Kitchen
- Sink and garbage disposal
- Apartment refrigerator (9.6 c.f.)
- Electric stove/oven
- Breakfast table and chairs
- Microwave oven
- Living Room
- Sofa
- Loveseat
- Arm chair
- Coffee table
- Breakfast table and chairs
- TV with cable (5 Mellen Street and 3 Mellen Street only)
- Building Amenities
- Central air conditioning available
- Resident lounge on the third floor
- Single laundry facilities is located on the first floor
- Located directly on Massachusetts Avenue and MBTA bus line
1637 Massachusetts Avenue
1637 Massachusetts Avenue is the largest of the three HLS Apartments, containing 11 fully-furnished apartments of varying layouts. It has served many purposes to the University, but most recently housed the Ukrainian Research Institute.
Floor Plans
- 1637 Mass. Avenue First Floor (PDF)
- 1637 Mass. Avenue Second Floor (PDF)
- 1637 Mass. Avenue Third Floor (PDF)
5 Mellen Street
5 Mellen Street is a Victorian period house that boasts seven fully-furnished spacious bedrooms with rich woodwork throughout and a stained glass window in the stairwell. There is a large kitchen and living room on the first floor, and a shared bathroom on each floor. It has served as the Law School’s Alumni Center and housed the Berkman Center for Internet and Society.
Floor Plans
- 5 Mellen Street Basement (PDF)
- 5 Mellen Street First Floor (PDF)
- 5 Mellen Street Second Floor (PDF)
- 5 Mellen Street Third Floor (PDF)
3 Mellen Street
3 Mellen Street was once the Baker Hall’s carriage house and now is a full-furnished three-bedroom apartment house with spacious rooms, private bathrooms in each bedroom, and a large communal living room and kitchen.
Floor Plans
- 3 Mellen Street Basement (PDF)
- 3 Mellen Street First Floor (PDF)
- 3 Mellen Street Second Floor (PDF)
Tour HLS Apartments
Ready to explore the HLS Apartments? Click one of the buttons below to take a virtual tour!
This 3D model is for reference only; building floor plans are the most accurate.
Different view options:
In the lower left of the image, you can select the “View Dollhouse” icon to see a three-dimensional image of the space, or the “View Floorplan” icon to see a two-dimensional layout. From either of these views, select the “Explore 3D space” icon, in the shape of a person, to return to the tour.