Photo Gallery
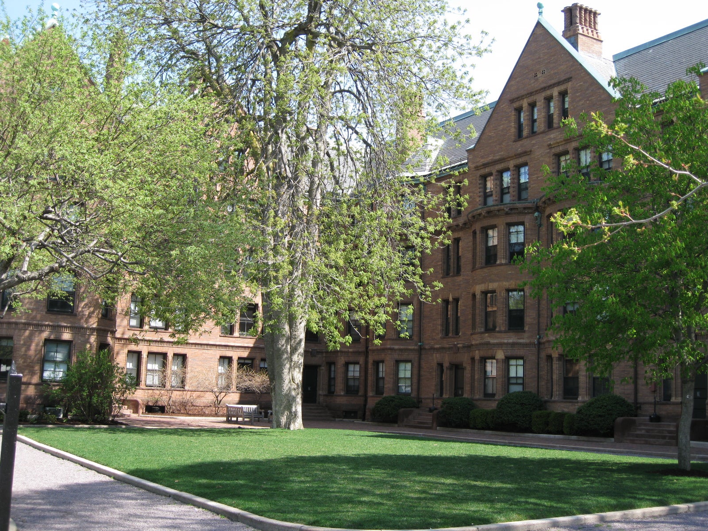
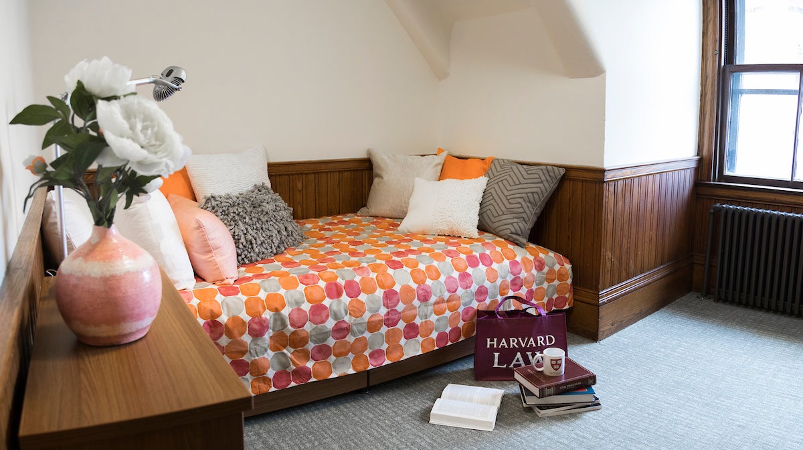
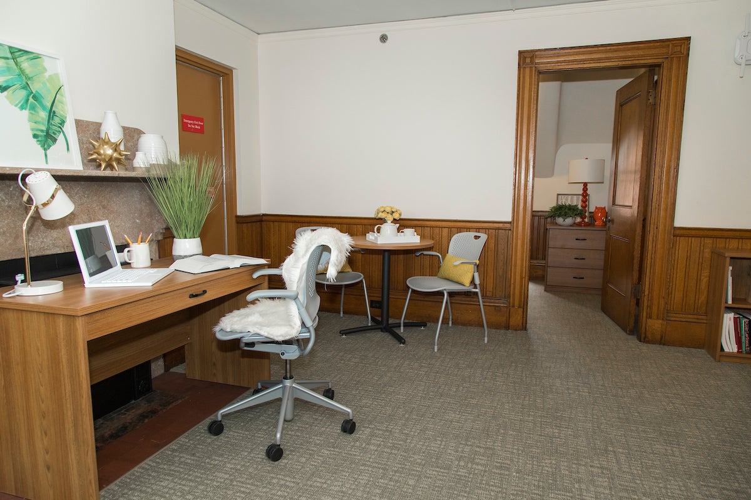
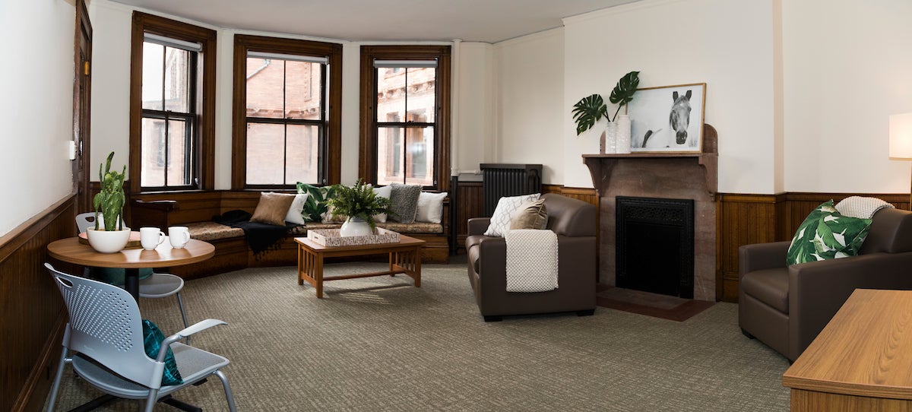
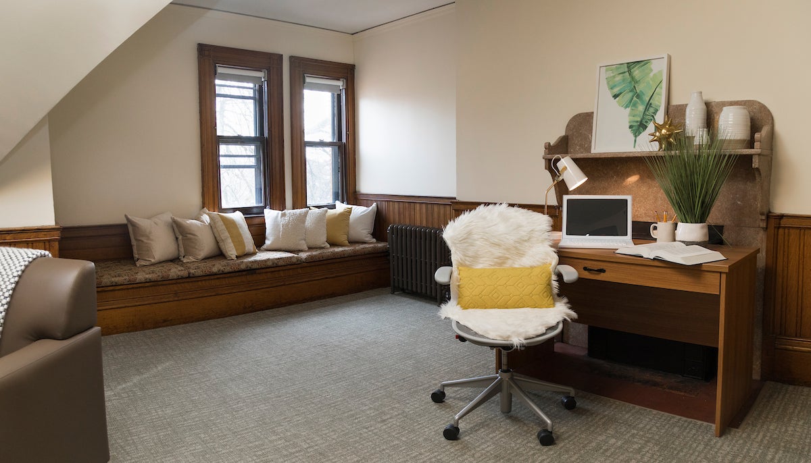
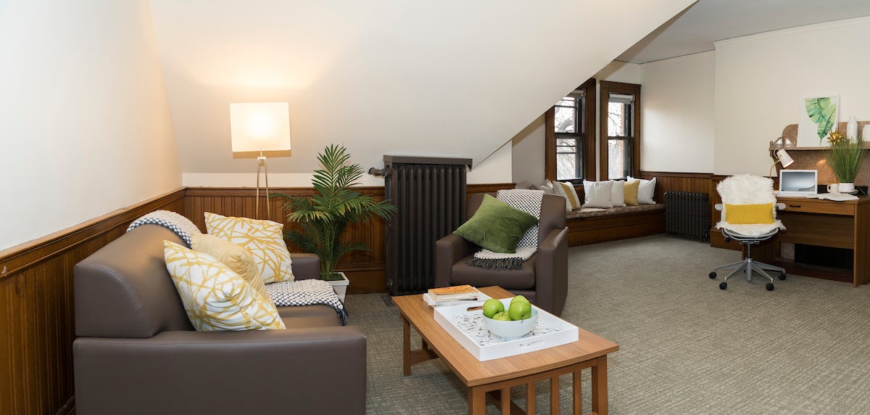
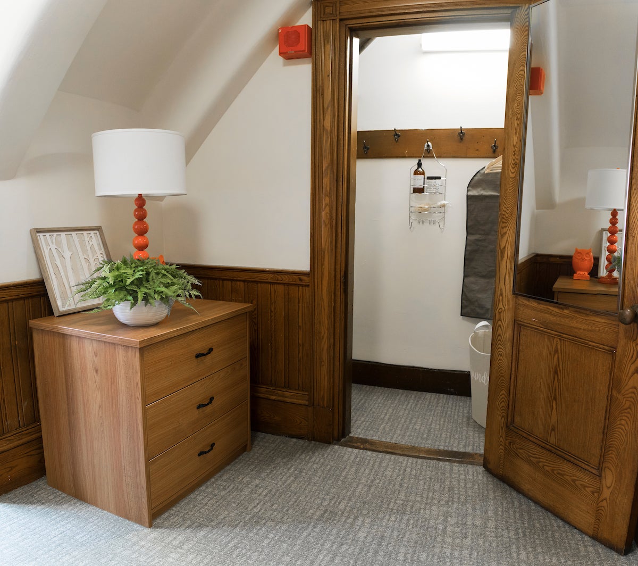
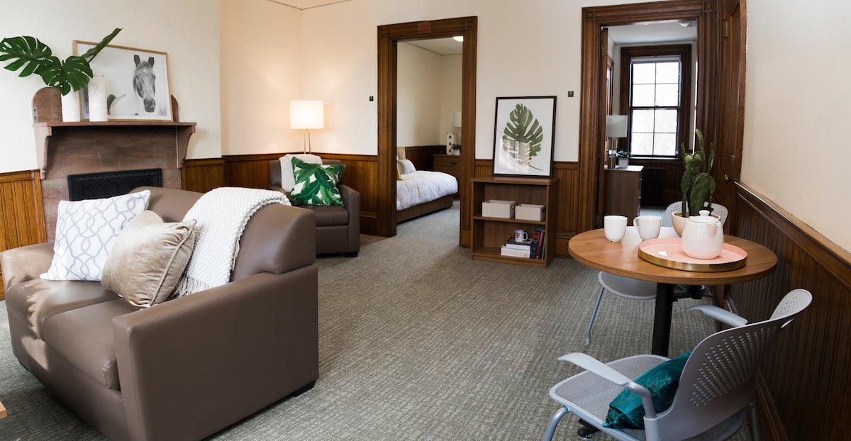
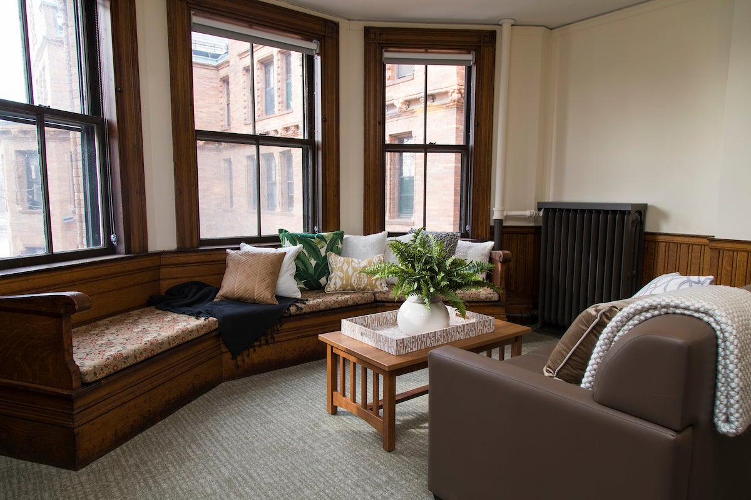
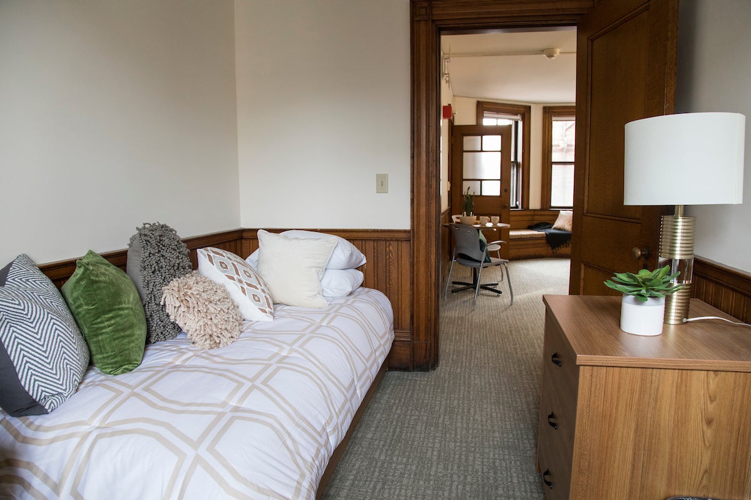

ATTENTION PLEASE: Be aware that during the 2026–2027 academic year, there will be noise associated with ongoing construction in the Littauer lot (FAS).
Hastings Hall, the oldest residence hall at HLS, consists of 56 suites accommodating 97 residents. There are five entryways as well as five floors to Hastings Hall. Although floors throughout Hastings Hall are coed, suites operate on a dynamic gender where suitemates must be of the same gender to share a suite. There are a combination of shared single-sex and gender inclusive bathrooms in each entryway on every floor but the fifth floor. The fifth floor has no bathroom. Each bathroom is shared by 4 – 7 residents.
Advantages to Living in Hastings Hall
- Suite-style setting makes the quietest community on campus
- Largest rooms on campus
- Only resident hall with suitemate option
- Close to Langdell Library and the Hemenway Gym
Hastings Hall Room Types
| ROOM TYPE | TOTAL ROOMS* | APPROX. SQUARE FOOTAGE |
| Single one-bedroom suite | 25 | 100-150 sq ft plus private living area Please refer to floor plan for studio room 553. |
| Single bedroom in a two-bedroom suite | 36 | 100-150 sq ft plus shared living area |
Furnishings and Amenities
Bedroom/Studio Furnishings (all bedrooms are single-occupancy)
- Extra long twin bed
- Desk with rolling desk chair
- Dresser/chest of drawers
- Bookshelf
- Closet
- Waste basket & recycle bin
- Wireless and wired Internet access
Living Room Furnishings
- One loveseat couch
- One arm chair
- One eating table and a pair of chairs
- One bookshelf
- One TV stand/or additional bookshelf
- Bay windows in some rooms
- Window seats in some rooms
Building Amenities
- Central air conditioning is not available in any of the rooms in Hastings Hall
- Elevators are not available in Hastings Hall
- Communal kitchen and dinning area in basement
- Communal kitchen is equipped with refrigerators, electric stove/oven, microwave oven, toaster and water filtration unit
- Communal kitchen is also equipped with basic cooking/food prep items; pots/pand, cooking utensils, measuring cups, cutting boards, and oven mitts
- Laundry room is located in the basement
- Communal bathrooms on each floor except the fifth floor where there is no bathroom
- Located directly on Massachusetts Avenue and MBTA bus line
Floor Details
Hastings Hall is divided into five separate brownstones with separate entry ways. Each entry way has five floors. Students within an entry can access a different entry or the communal spaces in Hastings Hall using the basement level of the residence.
| Entry 1 | Entry 2 | Entry 3 | Entry 4 | Entry 5 | |
| Basement | Kitchen Laundry Lounge Vending Machines | ||||
| Floor 1 | Coed Floor Gender-Inclusive Bathroom | Coed Floor Gender-Inclusive Bathroom | Coed Floor Gender-Inclusive Bathroom | Coed Floor Gender-Inclusive Bathroom | Coed Floor Gender-Inclusive Bathroom |
| Floor 2 | Coed Floor Female Bathroom | Coed Floor Male Bathroom | Coed Floor Male Bathroom | Coed Floor Female Bathroom | Coed Floor Female Bathroom |
| Floor 3 | Coed Floor Male Bathroom | Coed Floor Female Bathroom | Coed Floor Female Bathroom | Coed Floor Male Bathroom | Coed Floor Male Bathroom |
| Floor 4 | Coed Floor Gender-Inclusive Bathroom | Coed Floor Gender-Inclusive Bathroom | Coed Floor Gender-Inclusive Bathroom | Coed Floor Gender-Inclusive Bathroom | Coed Floor Gender-Inclusive Bathroom |
| Floor 5 | Coed Floor No Bathroom | Coed Floor No Bathroom | Coed Floor No Bathroom | Coed Floor No Bathroom | Coed Floor No Bathroom |
Floor Plans
Tour Hastings Hall
Ready to explore Hastings Hall? Click the button below to take a virtual tour!
This 3D model is for reference only; building floor plans are the most accurate.
Different view options:
In the lower left of the image, you can select the “View Dollhouse” icon to see a three-dimensional image of the space, or the “View Floorplan” icon to see a two-dimensional layout. From either of these views, select the “Explore 3D space” icon, in the shape of a person, to return to the tour.