Photo Gallery
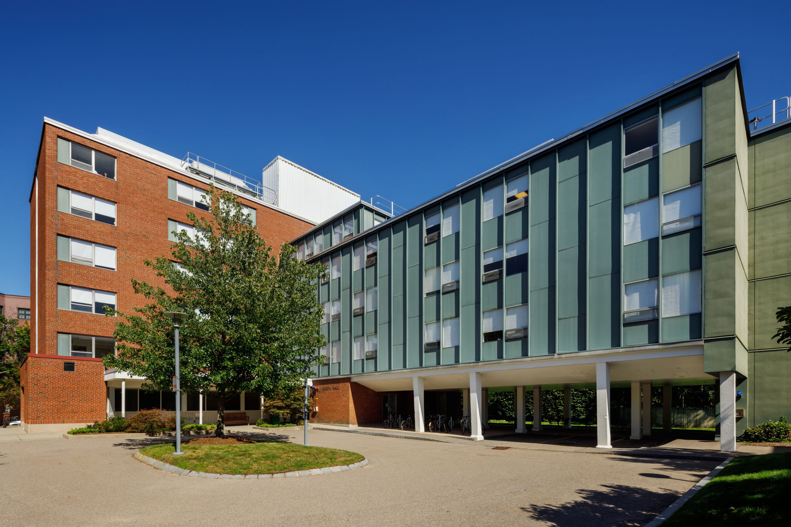
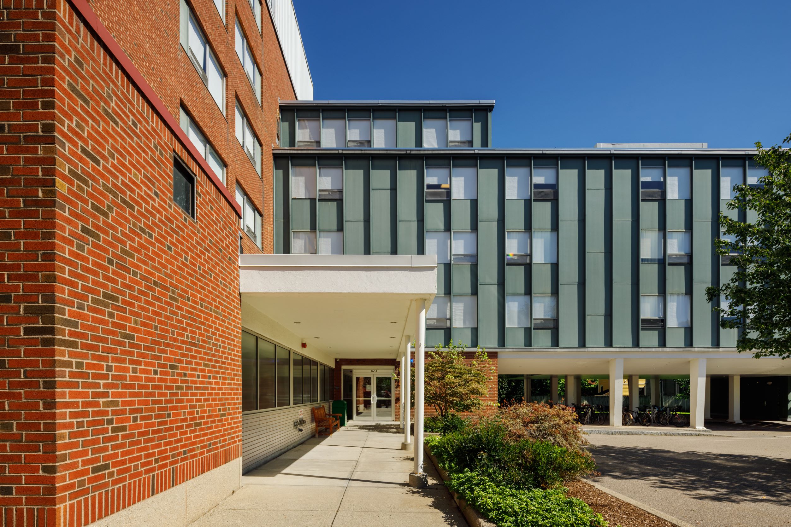
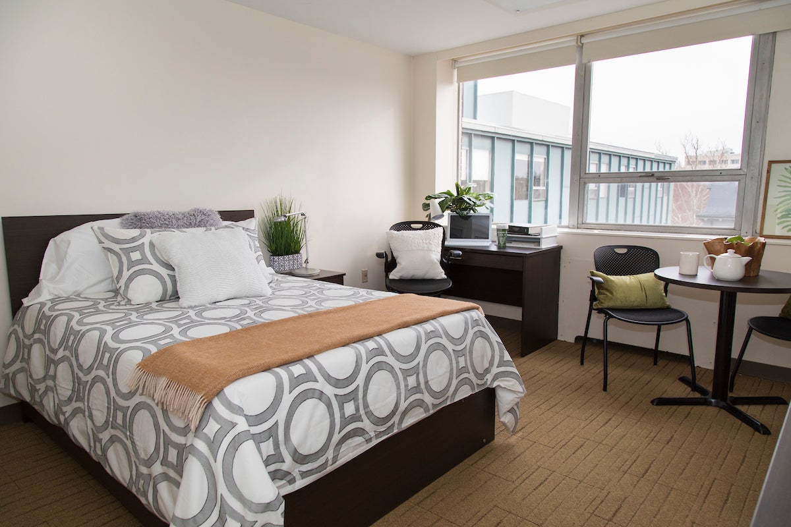
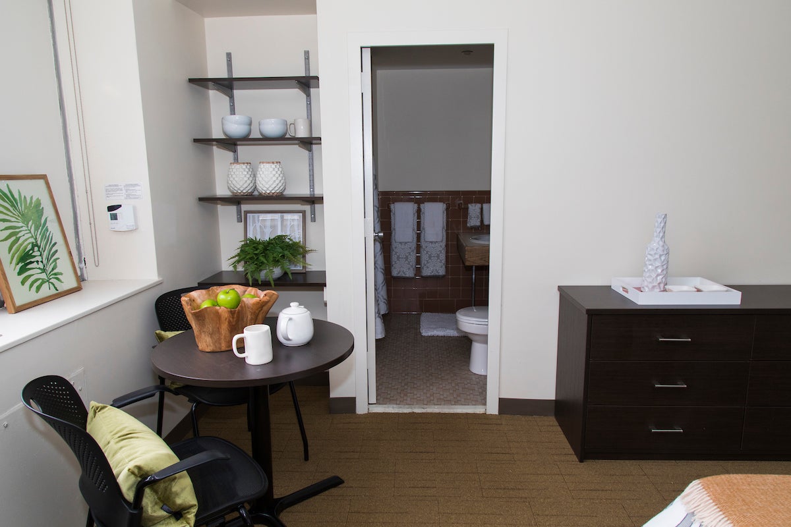
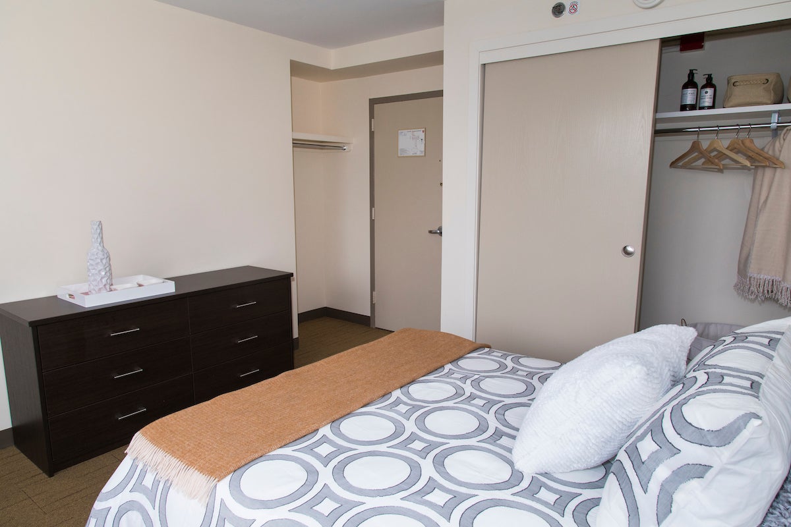

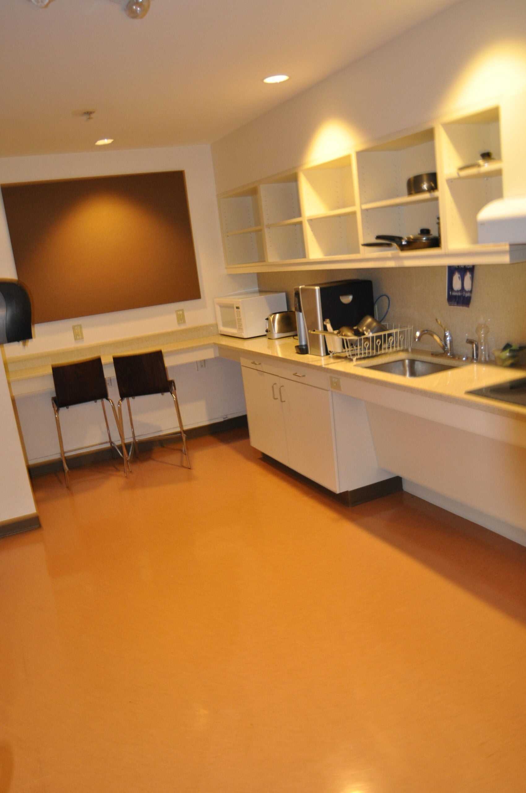
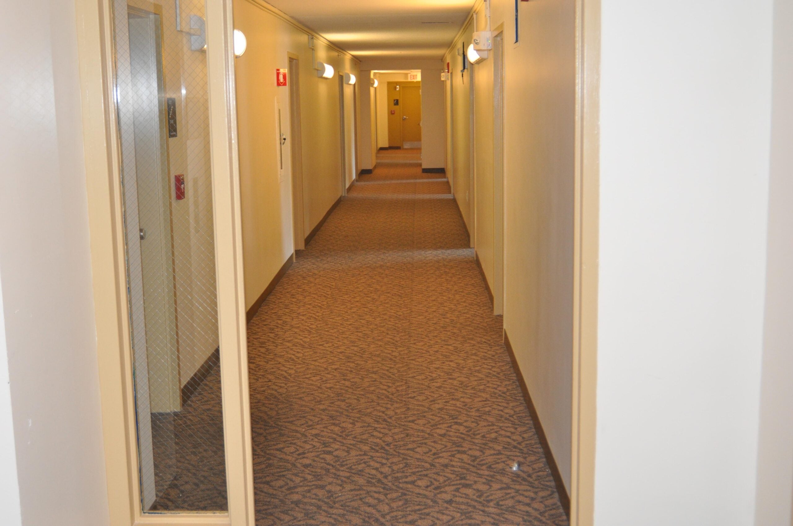
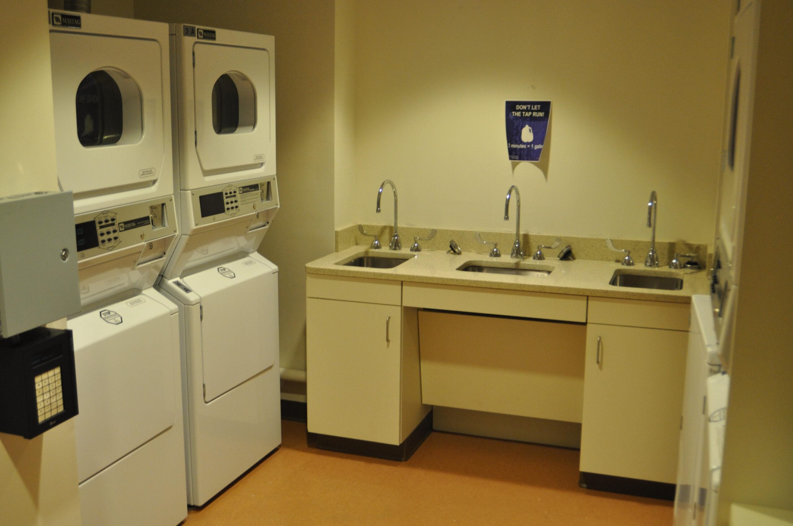
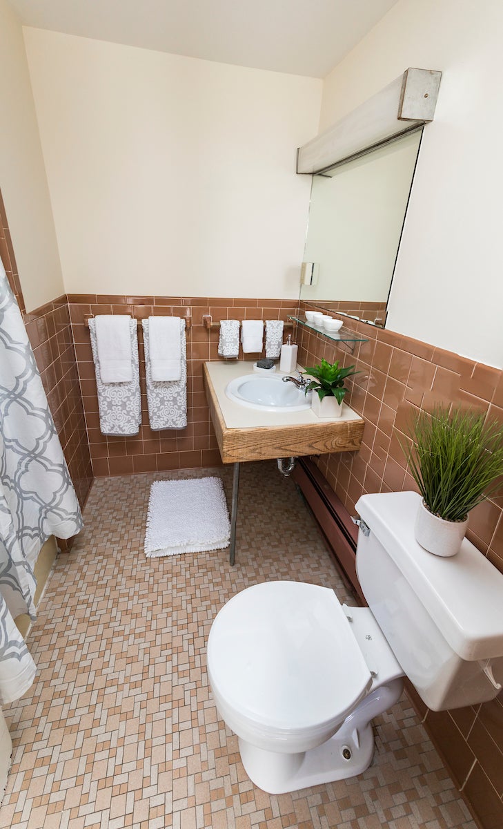
North Hall, a converted hotel consisting of 112 single dorms, is located two blocks north of the Law School campus. Because every North Hall dorm has a private bathroom, residents have a great deal of privacy. All floors are coed, and most have a kitchen on the floor. There is a large lounge on the first floor where students can socialize, watch TV, or study.
Advantages to Living in North Hall
- All bedrooms have private bathrooms
- Two blocks north of the HLS campus
- Located directly on Massachusetts Avenue and MBTA bus line
North Hall Room Types
| ROOM TYPE | TOTAL ROOMS* | APPROX. SQUARE FOOTAGE |
|---|---|---|
| Small single w/private bathroom | 19 | 175-198 sq. ft. plus private bathroom |
| Standard single w/private bathroom | 85 | 210-249 sq. ft. plus private bathroom |
| Large single w/private bathroom | 6 | 250-325 sq. ft. plus private bathroom |
| Single in a two-bedroom w/semi-private bathroom | 2 | 210-250 sq. ft. plus shared living area and semi-private in-suite bathroom |
Furnishings and Amenities
- Full-size bed with mattress and four under-bed storage drawers included in both standard and large room types
- Extra-long twin bed with mattress and two under-bed storage drawers included in small single room types
- Desk, rolling desk chair and desk lamp
- Round table and chair available only in standard and large single room types
- Dresser/chest of drawers
- Nightstand available only in standard and large single room types
- Wall bookshelves
- Closet
- Waste basket and recycle bin
- Private bathroom (sink, shower, toilet)
- Individual control of heating/air conditioning in line with the HLS Temperature Policy
- Wireless internet access
Residence Amenities
- Communal kitchens on floors one through five
- Communal kitchens are equipped with refrigerators, electric stove/oven, microwave ovens, toasters and water filtration units. Note: water filtration is not available on the first floor.
- Communal kitchens are also equipped with basic cooking/food prep items; pots/pans, cooking utensils, measuring cups, cutting boards, and oven mitts
- Resident lounge/communal bathroom located on the first floor
- Single laundry facility located on the first floor
- Located directly on Massachusetts Avenue and MBTA bus line
- Central air conditioning is available
Disclaimer of Floor Plans & Tour
Please note that due to a renovation project completed in Summer 2024, the floor plans and virtual tours may not accurately represent rooms 101, 108, 203, 218, 318, and 418. For the most accurate information, please reach out to HLS Housing with your questions or concerns.
Floor Plans and Details
| Floor Plans | Details |
|---|---|
| First Floor Plan (PDF) | Coed Floor, Kitchen, Lounge, Vending Machines, Laundry Room |
| Second Floor Plan (PDF) | Coed Floor, Kitchen |
| Third Floor Plan (PDF) | Coed Floor, Kitchen |
| Fourth Floor Plan (PDF) | Coed Floor, Kitchen |
| Fifth Floor Plan (PDF) | Coed Floor, Kitchen |
| Sixth Floor Plan (PDF) | Coed Floor |
| Basement Level | Large trash and recycling bins |
Tour North Hall
Ready to explore North Hall? Click one of the buttons below to take a virtual tour!
This 3D model is for reference only; building floor plans are the most accurate.
Different view options:
In the lower left of the image, you can select the “View Dollhouse” icon to see a three-dimensional image of the space, or the “View Floorplan” icon to see a two-dimensional layout. From either of these views, select the “Explore 3D space” icon, in the shape of a person, to return to the tour.